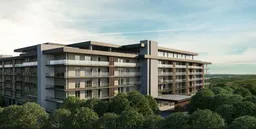Sold 175 days Ago
102 Scenic Dr #115, Lethbridge, Alberta T1H 5L9
In the same building:
-
•
•
•
•
Sold for $···,···
•
•
•
•
Contact us about this property
Highlights
Estimated ValueThis is the price Wahi expects this property to sell for.
The calculation is powered by our Instant Home Value Estimate, which uses current market and property price trends to estimate your home’s value with a 90% accuracy rate.Login to view
Price/SqftLogin to view
Est. MortgageLogin to view
Maintenance feesLogin to view
Tax Amount (2024)Login to view
Sold sinceLogin to view
Description
Signup or login to view
Property Details
Signup or login to view
Interior
Signup or login to view
Features
Heating: Forced Air,Natural Gas
Cooling: Central Air
Exterior
Signup or login to view
Features
Patio: Terrace
Balcony: Terrace
Parking
Garage spaces -
Garage type -
Total parking spaces 1
Condo Details
Signup or login to view
Property History
Nov 16, 2024
Sold
$•••,•••
Stayed 88 days on market 33Listing by pillar 9®
33Listing by pillar 9®
 33
33Property listed by SUTTON GROUP - LETHBRIDGE, Brokerage

Interested in this property?Get in touch to get the inside scoop.

