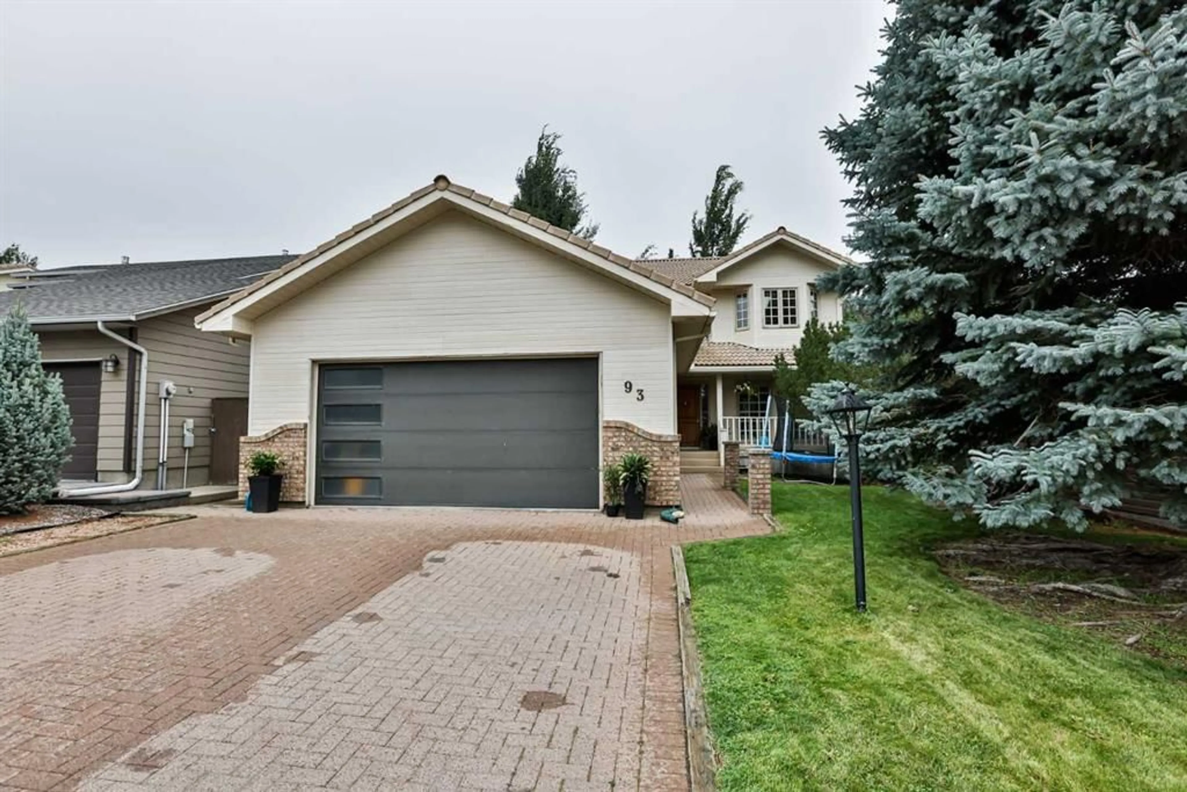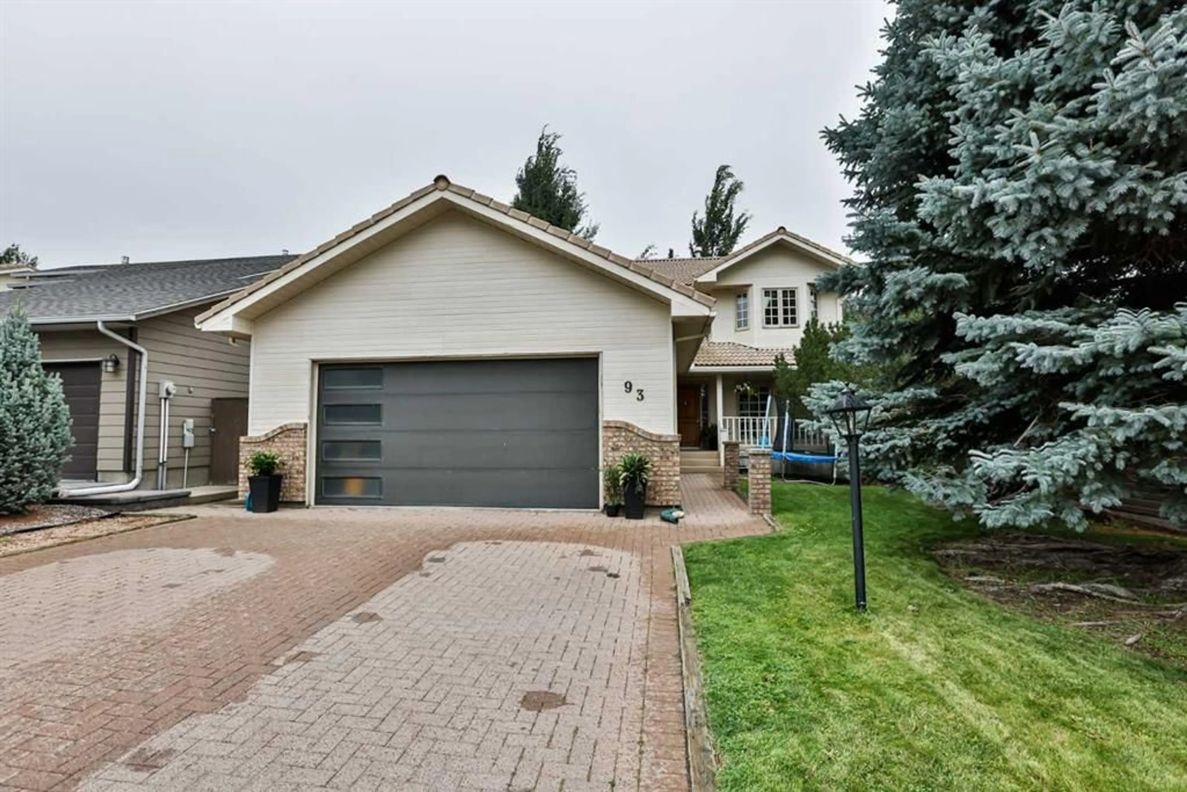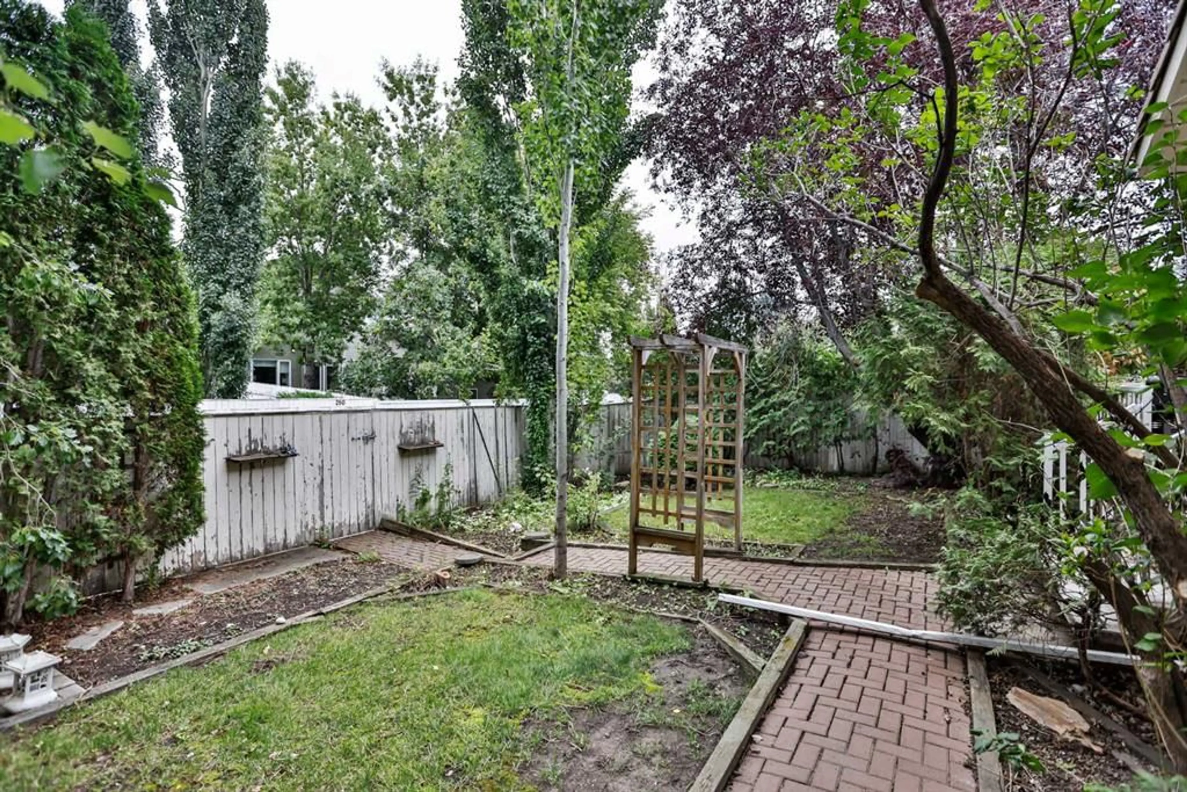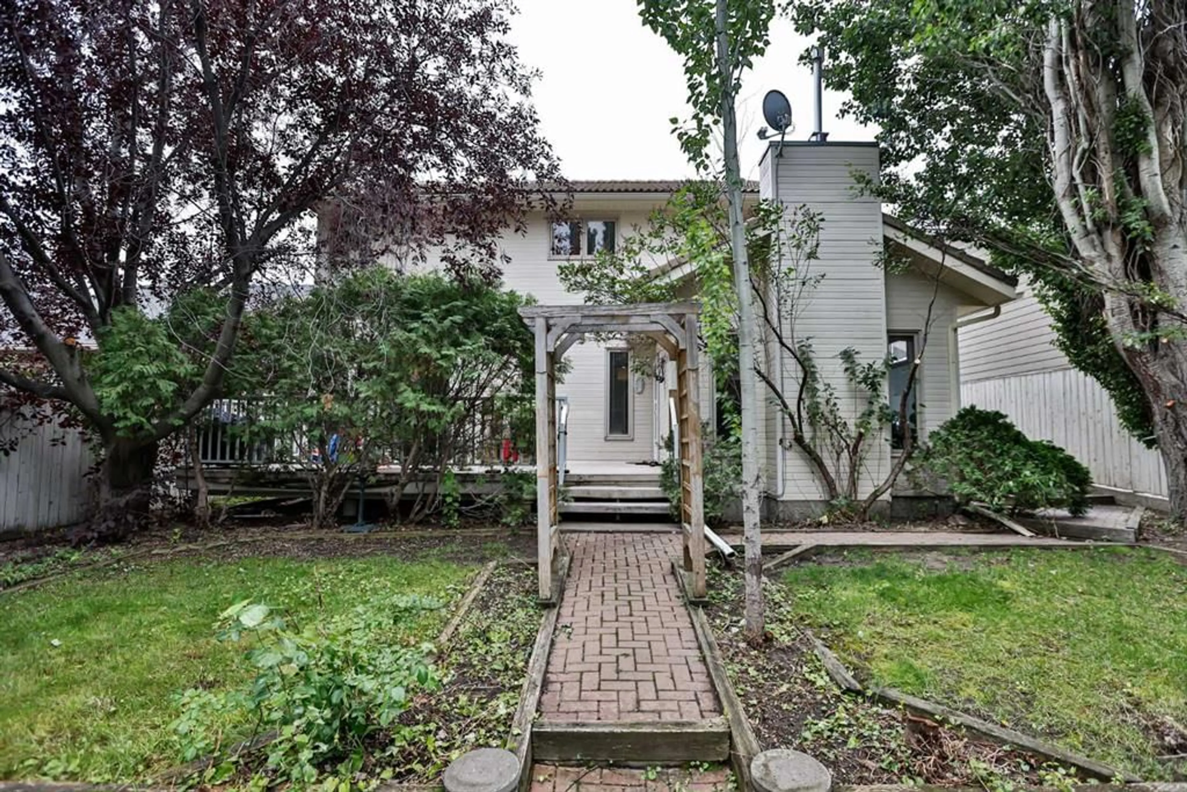93 Coachwood Rd, Lethbridge, Alberta T1K6B4
Contact us about this property
Highlights
Estimated valueThis is the price Wahi expects this property to sell for.
The calculation is powered by our Instant Home Value Estimate, which uses current market and property price trends to estimate your home’s value with a 90% accuracy rate.Not available
Price/Sqft$265/sqft
Monthly cost
Open Calculator
Description
Welcome to 93 Coachwood Road W, where everyday living feels a little brighter and a little easier. Tucked into the sought-after community of Ridgewood Heights, this home is surrounded by multiple parks, scenic coulee trails, and the sound of kids playing in the neighbourhood. Morning walks, bike rides, and after-dinner strolls become part of your daily rhythm here. Step inside this 2-storey home featuring over 2900sqft of total living space with 6 bedrooms (3 up + 3 down) and 4 bathrooms. With vaulted ceilings & skylights, the open-plan kitchen, and living spaces are filled with natural light & warmth. The heart of the home invites connection — from casual breakfasts at the breakfast bar to family dinners that spill out onto the large deck and private backyard. With both a main floor living room and a cozy family room, there’s space for everyone for quiet moments and lively gatherings alike. Upstairs, the spacious primary suite is a true retreat, complete with a charming built-in window seat, his-and-her closets, and a 4-piece ensuite enhanced by skylights. Even laundry is made simple, with a setup on both the upper floor and in the basement. Thoughtful updates like newer furnaces, A/C, pot lighting and fresh paint on the main floor mean comfort without the to-do list. The heated double garage, with its new door, shelving, and two man doors, keeps your days organized and your hobbies close at hand. Here, you’re not just buying a house — you’re stepping into a lifestyle where family, comfort, and community all come together.
Property Details
Interior
Features
Main Floor
3pc Bathroom
7`7" x 6`5"Dining Room
15`0" x 8`6"Family Room
12`11" x 15`5"Kitchen
13`0" x 10`1"Exterior
Features
Parking
Garage spaces 2
Garage type -
Other parking spaces 2
Total parking spaces 4
Property History
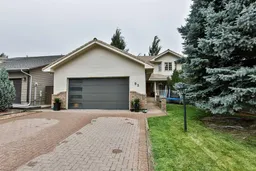 48
48
