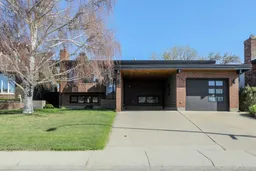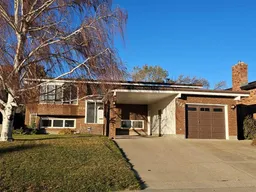Welcome to this stunning, fully renovated 1300 sq feet bi-level home offering the perfect blend of modern elegance and spacious living. With 6 bedrooms and 3 beautifully updated bathrooms, this residence is ideal for large families or those who love to entertain. Step inside to discover a bright and airy open-concept main floor floor featuring high-end finishes , luxury flooring, and abundant natural light. The kitchen boast sleek quartz countertops and high end cabinetry, and stainless steel appliances, flowing seamlessly into a spacious dining and living area- perfect for gatherings. Just off the dining room is access to your huge fully cover back deck. The main floor features 2 bedrooms and main bathroom plus a good sized primary bedroom along with it own 3 piece ensuite. The lower level offers a second expansive living space, ideal for a media room, playroom or what ever you can imagine. Along with 3 more bedrooms and another 4 piece bathroom a large laundry room and plenty of storage space. Lets not forget, through the laundry room is another access to your large backyard, with offers RV parking or space for a possible second future garage. Conveniently located near schools, parks and shopping, this move-in-ready gem offers the perfect balance of style, space and location.
Inclusions: Dishwasher,Range Hood,Refrigerator,Stove(s)
 41
41



