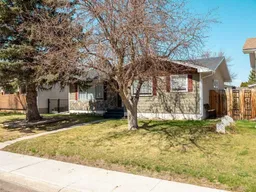You found it! Your dream home in the heart of Lethbridge’s charming Lakeview community! This beautifully maintained 5-bedroom, bi-level home offers the perfect blend of comfort and convenience, ideally situated steps from serene Sequoia Park. With 3 spacious bedrooms upstairs and 2 additional bedrooms downstairs, this home is perfect for growing families, multi-generational living, or those seeking extra space for a home office or guest rooms.
The main level features a bright and open living area with large windows, a modern kitchen with ample cabinetry, and a dining space perfect for family gatherings. Downstairs, the fully developed basement includes a cozy family room, two bedrooms, and a full bathroom, offering plenty of living space. The home is nestled in a quiet, family-friendly neighborhood on a dead-end street, just minutes from Mayor Magrath Drive, providing easy access to shopping, dining, and entertainment. Enjoy nearby Lakeview Park’s green spaces and walking paths, or take a short stroll to Henderson Lake Park for outdoor adventures. A 2 car garage in the alley gives you great secure parking, or a perfect little shop/man cave.
With its prime location, functional layout, and proximity to schools, parks, and amenities, this Lakeview gem is a rare find. Don’t miss your chance to own a home that combines modern living with the best of Southern Alberta’s lifestyle!
Inclusions: Dishwasher,Microwave Hood Fan,Refrigerator,Stove(s)
 50
50


