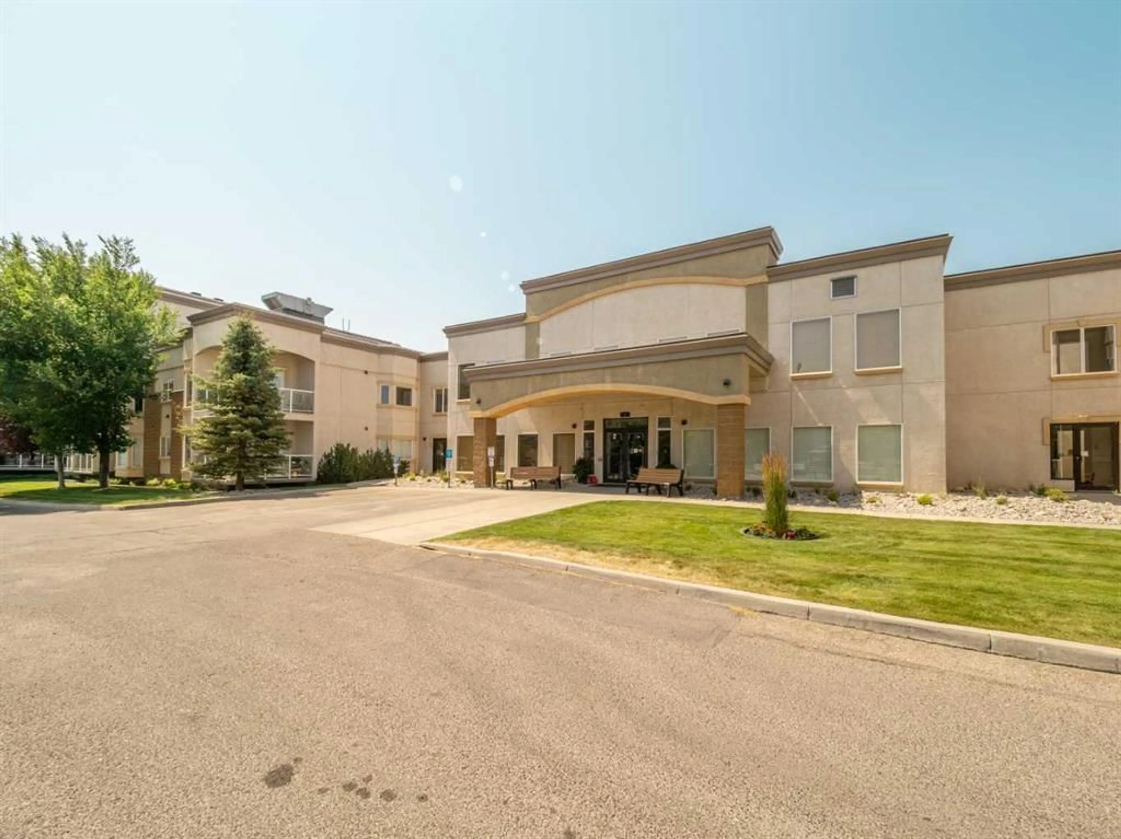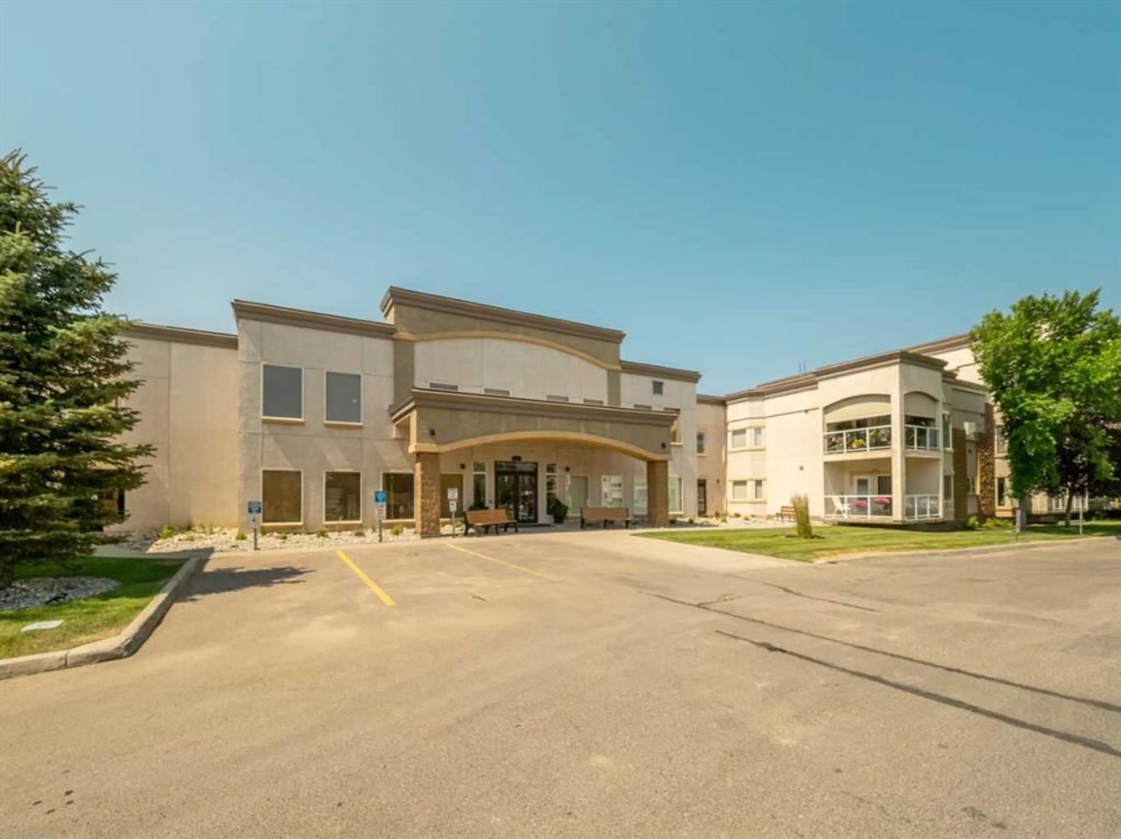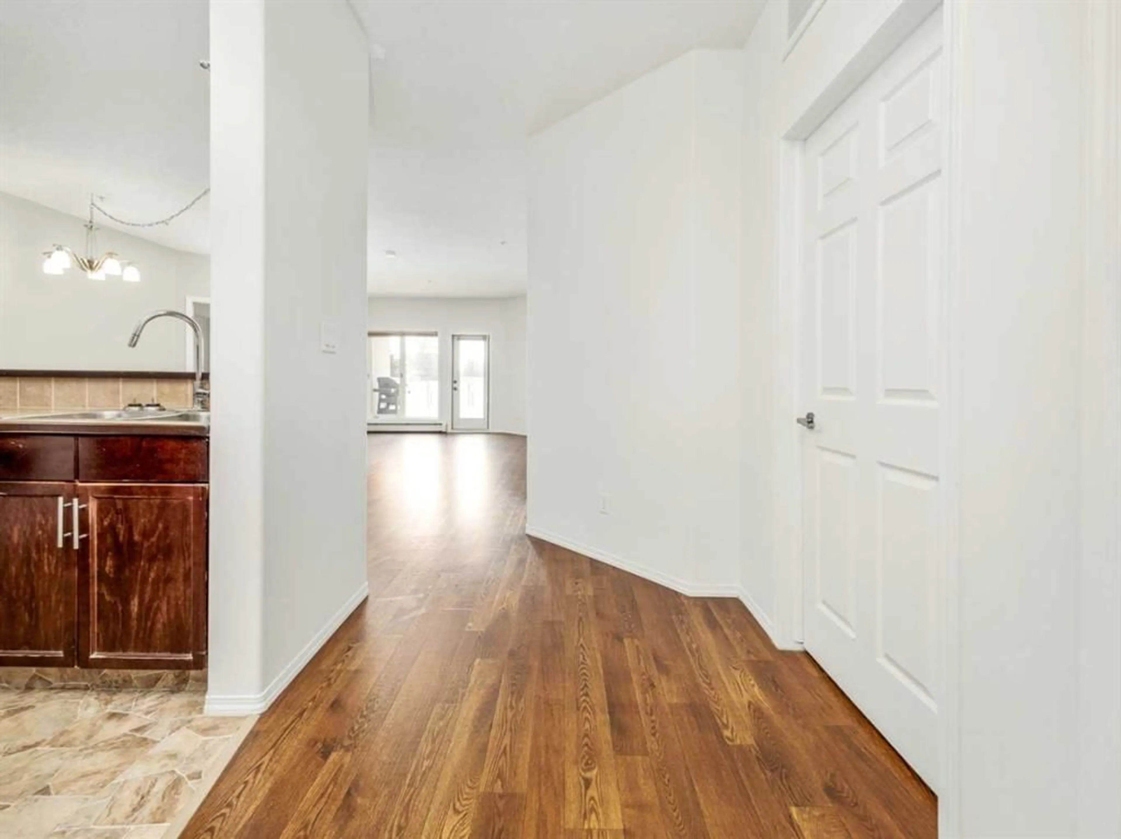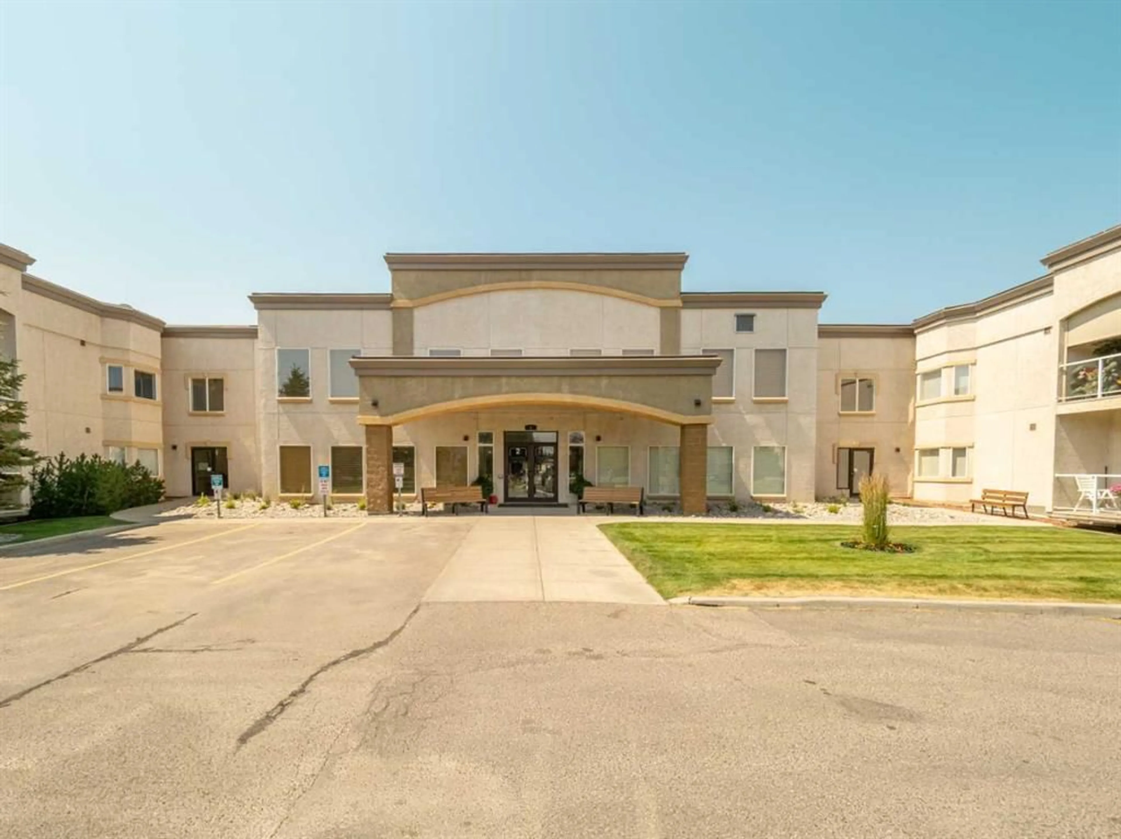
2020 32 St #170, Lethbridge, Alberta T1K 7T9
Contact us about this property
Highlights
Estimated ValueThis is the price Wahi expects this property to sell for.
The calculation is powered by our Instant Home Value Estimate, which uses current market and property price trends to estimate your home’s value with a 90% accuracy rate.Not available
Price/Sqft$252/sqft
Est. Mortgage$1,499/mo
Maintenance fees$623/mo
Tax Amount (2024)$3,115/yr
Days On Market204 days
Description
Care free Living is what you will find at Sierras of The Courtyard, a premier adult condominium community 55+, main level unit has 2 bedrooms 2 bathrooms and comes complete with a separate titled parking stall located in the heated underground parking garage. Sierras is a very popular location as many residents walk to Safeway or to The Shopping plaza that are steps away. The building is well managed and the recreational activities make this condo so sought after. From craft & wood working shop, exercise room, pool. spa/steam/sauna as well as party room for special events. Whether you seek a lively social atmosphere or a peaceful retreat, Sierras has it all. Considering retirement living? This exceptional unit could be for you!
Property Details
Interior
Features
Main Floor
Laundry
7`9" x 10`3"Living Room
15`9" x 11`2"Bedroom - Primary
11`11" x 14`11"4pc Bathroom
11`3" x 5`0"Exterior
Features
Parking
Garage spaces -
Garage type -
Total parking spaces 1
Condo Details
Amenities
Bicycle Storage, Car Wash, Elevator(s), Fitness Center, Gazebo, Guest Suite
Inclusions
Property History
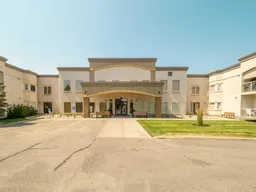 50
50
