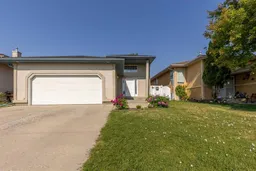Welcome to your new home in the desirable Mountain Meadows community on Lethbridge’s west side! This beautifully updated property features 4 spacious bedrooms and 3 full bathrooms, including a primary suite with dual closets and a private 4-piece ensuite—your perfect retreat after a long day. The home has a fresh, bright feel throughout, thanks to brand-new flooring and a clean white modern design. The open-concept kitchen and dining area is built for both function and style, offering stainless steel appliances, a large pantry, and a lovely bay window that fills the space with natural light. Downstairs, enjoy a spacious family room with a wet bar, a generous laundry room, and plenty of space to gather or unwind. Step outside to a large back deck, ideal for entertaining or relaxing on warm evenings! The backyard features a unique gravel pit play area—perfect for kids to dig, explore, and let their imaginations run wild. There's also back alley access and a double attached garage for added convenience. And with central air-conditioning, you’ll stay cool and comfortable all summer long! Located in a quiet, family-friendly neighborhood close to parks, schools, and all west side amenities, this move-in ready home is the perfect blend of style, comfort, and functionality! Call your REALTOR® and book your showing today!
Inclusions: Central Air Conditioner,Dishwasher,Dryer,Refrigerator,Stove(s),Washer,Window Coverings
 40
40


