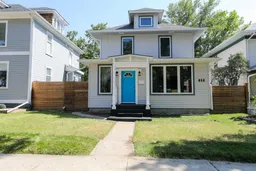Live Smart in a Beautiful Piece of Lethbridge History
London Road | Eco-Friendly | Fully Renovated & Move-In Ready
Experience the best of both worlds—timeless charm and modern comfort—in one of Lethbridge’s most walkable and vibrant neighborhoods. This stunning home offers more than just curb appeal; it delivers a lifestyle of ease, efficiency, and inspiration.
Step into a bright, open-concept space that feels both welcoming and spacious, perfect for relaxing, entertaining, or working from home. The flexible layout adapts to your needs—whether you're setting up a home office, a creative studio, or a cozy family retreat.
Designed with energy savings in mind, this home helps keep your utility bills low while improving your indoor air quality—thanks to professional-grade insulation, a high-efficiency furnace, an HRV system, and even solar-powered attic vents. That means more money in your pocket and a healthier, more comfortable living environment year-round.
You'll also enjoy the freedom and convenience of a detached garage, extra storage, and off-street parking—no circling the block needed. And with a wheelchair-accessible ramp to the main floor, this home welcomes everyone.
Tucked into the tree-lined streets of the historic London Road district, you’re just a short stroll from downtown cafes, schools, parks, and shops. It’s the kind of neighborhood that feels like home the moment you arrive.
What You’ll Love:
Lower monthly costs with energy-efficient systems
Fresh, fully renovated interiors—no updates needed
Cleaner air and cozier winters with HRV and insulation upgrades
Room to grow your lifestyle or business with potential live-work zoning
A walkable, heritage-rich community that connects you to everything
A rare opportunity to own a piece of history—without sacrificing comfort
Whether you're an eco-conscious buyer, a remote professional, or a smart investor, this is your chance to enjoy sustainable living in a location that just keeps getting better.
Some say it started life as an Eaton’s Mail Order Home. One visit, and you’ll want to start your next chapter here.
Inclusions: Dishwasher,Electric Range,Refrigerator,Washer/Dryer,Window Coverings
 36
36


