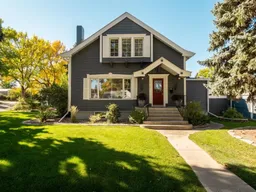You've driven by and wondered what it would be like to live here - well now's your chance to own it! This charming London Road property features all the character and warmth you'd expect and sits on a manicured 75' x 125' lot! You'll love all the natural lighting throughout - bringing the outdoors inside! There's a spacious entry area, rich hardwood in the dining room & running up the stairs, French doors with glass knobs, high ceilings and crown molding in the formal living and dining rooms; a cozy family room with a gas fireplace and pine ceiling & skylights all overlooking a picturesque back garden. There's a very pretty formal living room with LOTS of windows and a decorative fireplace (never used by these owners). Upstairs is a full bathroom & 3 bedrooms all with large closet spaces. The lower level will give you lots of options for another bedroom, a games room, office or craft space. While on the lower level, with a little looking, you might also find Harry Potter's quarters under the stairs &/or his penthouse suite on the top level! Laundry is conveniently located on the main floor as well as a 3 piece bath. The back yard/garden is so pretty & fabulous! You'll host garden parties for your family & friends - there's a paving stone patio & winding walkways among the apple & plum trees, raised garden boxes and lush grass (underground sprinklers too!) Enjoy time on the covered, maintenance-free deck and not worry about painting anything! The house is also wrapped in Hardi-board! You'll find lots of natural lighting in the children's playhouse and garage too -big windows! The playhouse in the past even had power & even has its own "fireplace" - imagine all the fun your children or grandchildren can have! The sellers updated the shingles -south side 6 years ago & north part 12 years ago; the family room torch down roof is 2 years old; the hot water tank is 5 years old; the dishwasher, stove, OTR, washer & dryer are all between 6 months & 2 years old; the furnace was just replaced February 2025 ($7800). Check out all the pictures and call your REALTOR® to book a showing!
Inclusions: Central Air Conditioner
 50
50


