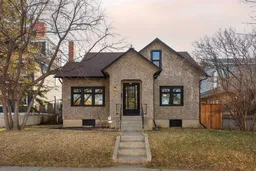Looking for a charming London Road home that’s move-in ready? Situated on a large lot, this property offers over 2,100 square feet of developed space above ground, plus an undeveloped basement with high ceilings, providing plenty of potential.
Located at 330 12th Street South, this home is full of character, with the added benefit of major updates already completed—including upgraded wiring, plumbing, many newer windows, and a new roof in 2013.
The main floor features a bright living room with a gas fireplace, an updated kitchen, dining area, den, full bath, and a family room. At the back, a spacious addition is currently used as a second family room but could easily be converted into a main-floor bedroom if needed.
Upstairs, you’ll find three bedrooms including the primary, along with a generous bathroom that retains its vintage charm with a clawfoot tub.
The yard is fully fenced and private, and there's a detached double garage. Located within walking distance to the Yates Centre and local restaurants, this home offers the perfect blend of character, comfort, and convenience.
Contact a REALTOR® today to schedule your showing. Flexible possession available.
Inclusions: Central Air Conditioner,Dishwasher,Gas Stove,Microwave,Refrigerator,See Remarks,Washer/Dryer
 38
38


