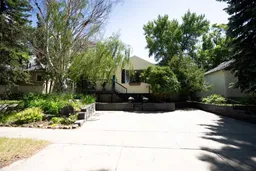Welcome to this delightful character home bursting with charm and curb appeal! From the moment you arrive, you'll fall in love with its timeless details and inviting presence. Step inside to discover a bright and open floor plan with generous room sizes and a welcoming, airy feel throughout. Freshly painted and move-in ready, this home offers the perfect blend of character and modern updates. The beautifully updated kitchen is the heart of the home, ideal for family living and entertaining alike. A separate entrance to the basement opens up exciting suite potential, with the lower level featuring large windows, an updated bathroom, and a light-filled layout that doesn’t feel like a basement at all. Outdoors, the oversized, tree-filled yard is a private oasis. Whether you're hosting a summer BBQ on the huge deck, or relaxing in the shade, this space is designed for fun and function. An oversized single garage is fully insulated and heated—perfect for a workshop, parking, or extra storage. Additional features include a brand new furnace, air conditioning, garburator, hot tub hook up, central vacuum, underground sprinklers, and more. This lovingly maintained, family-friendly home is perfect for entertaining, relaxing, and making memories for years to come. Don’t miss this rare gem—schedule your showing today!
Inclusions: Dishwasher,Electric Stove,Refrigerator,Washer/Dryer
 32
32


