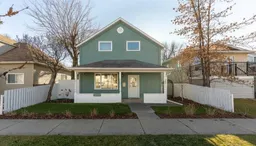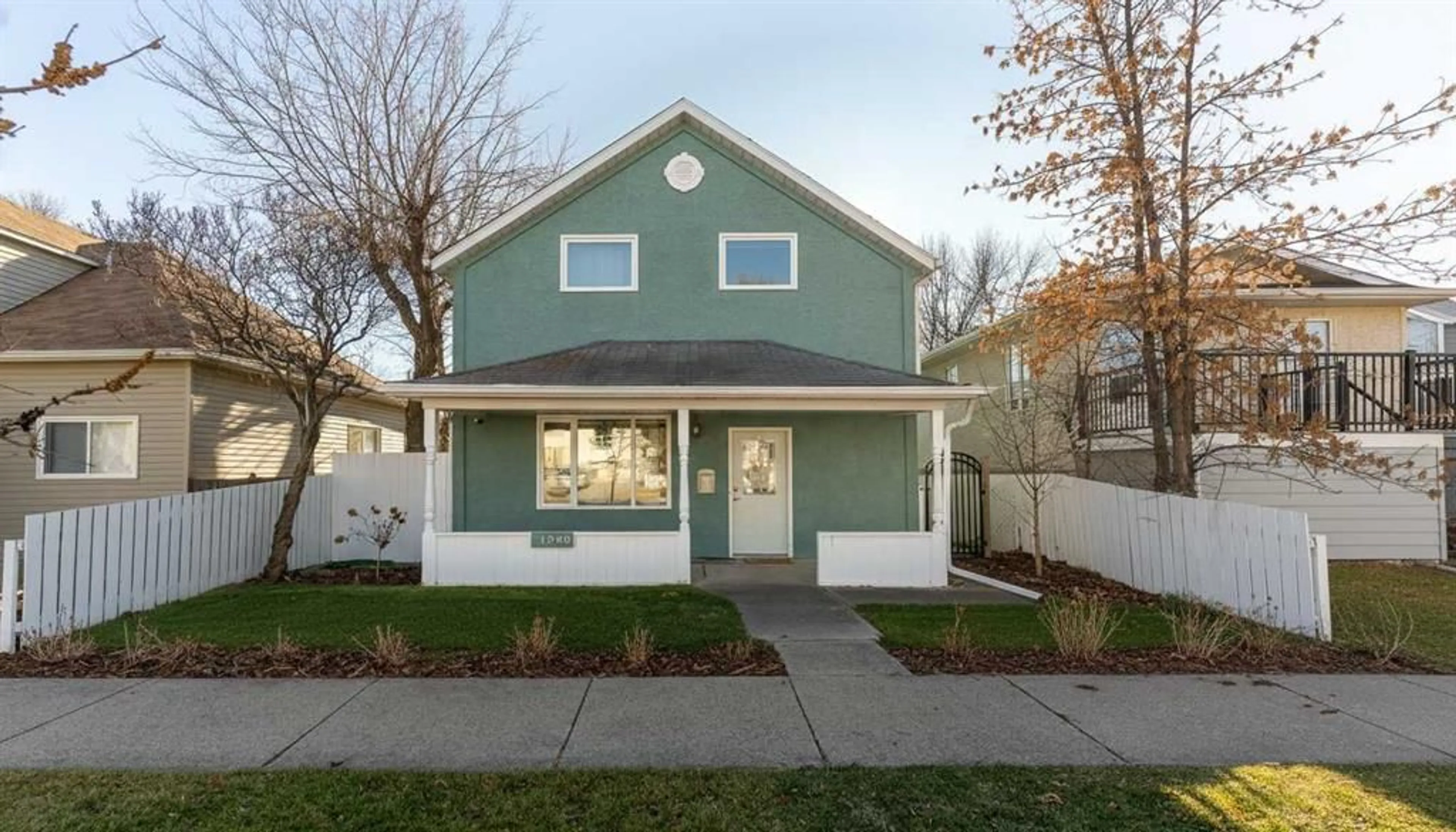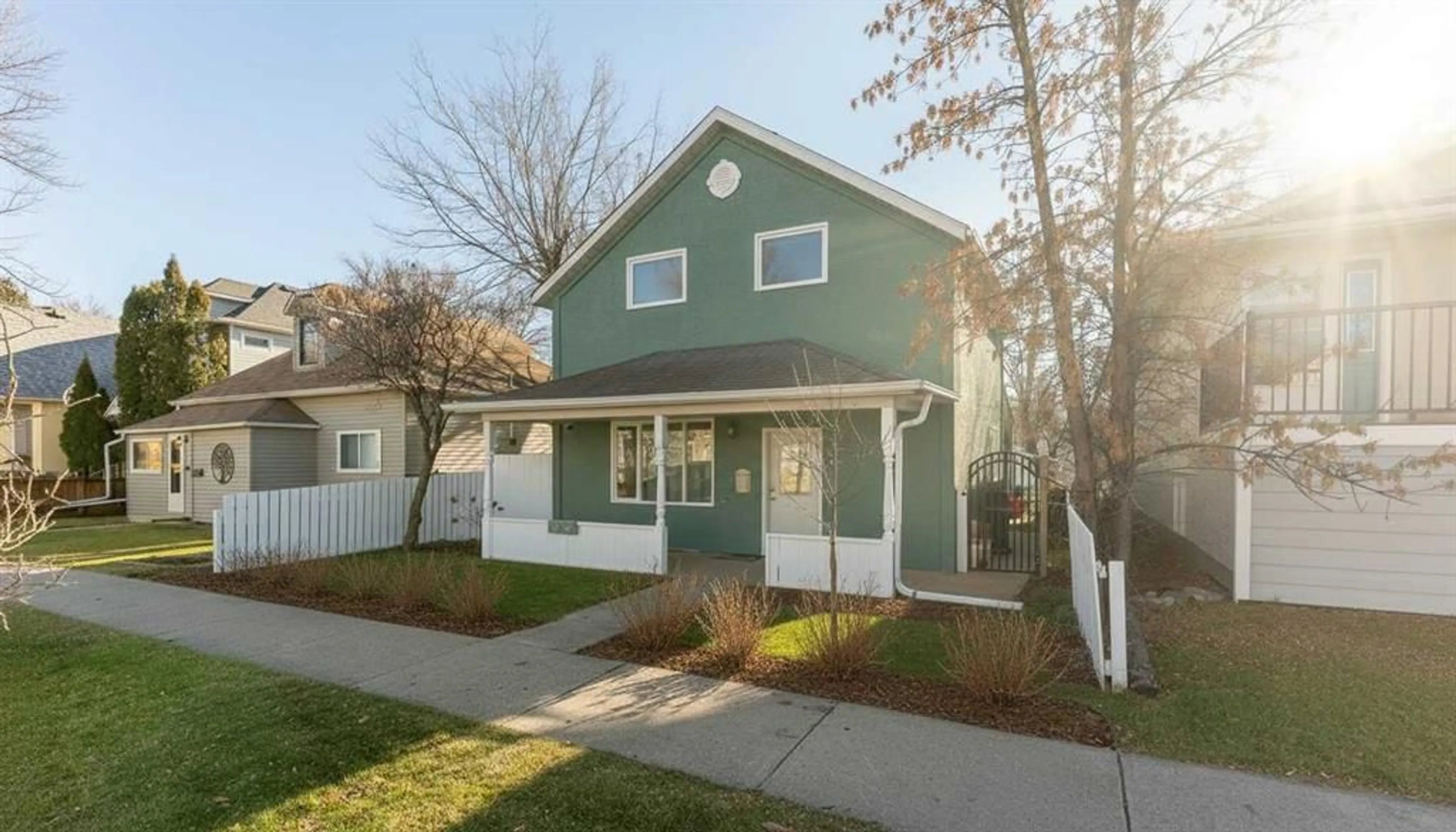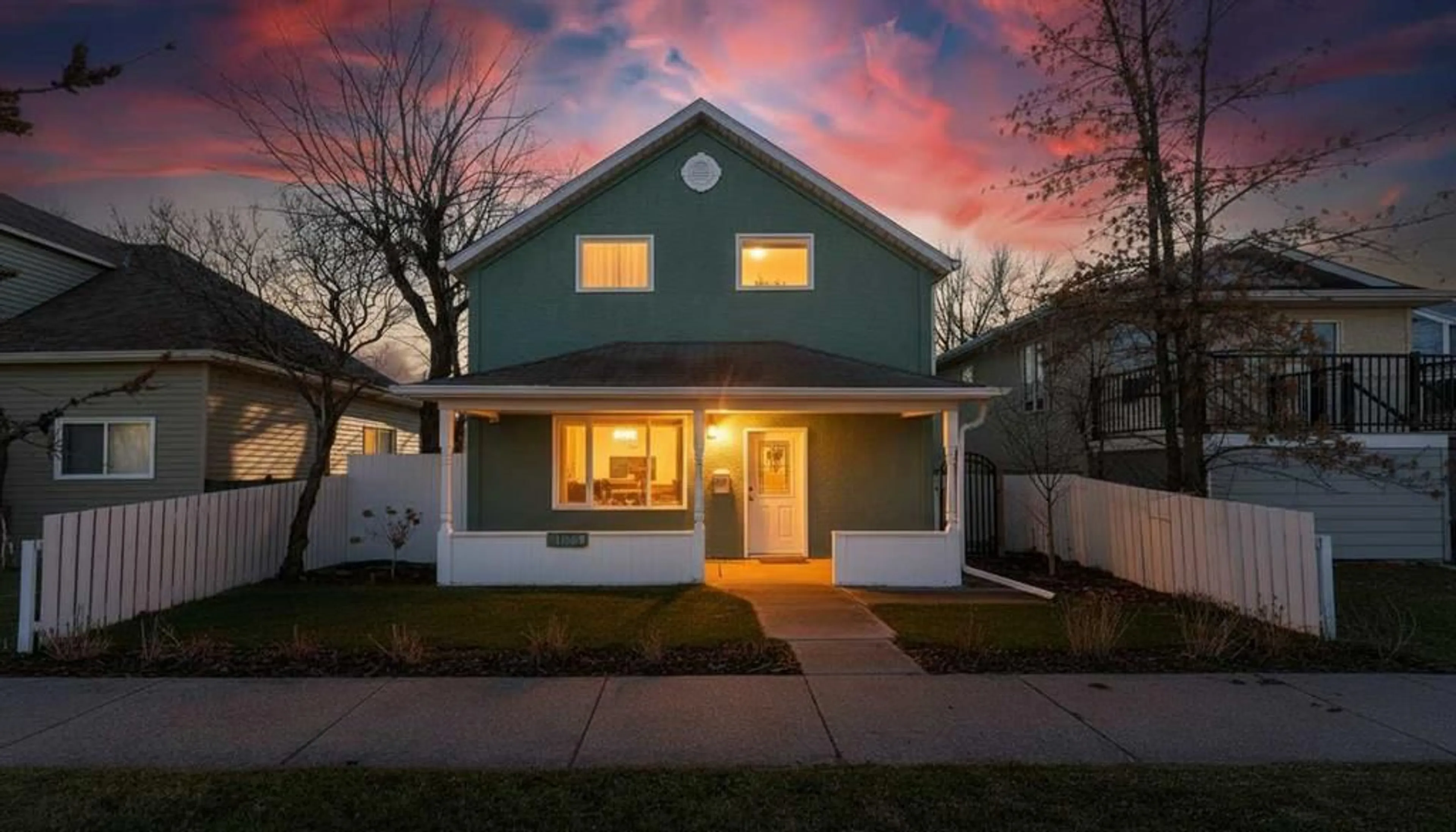1230 5A Ave, Lethbridge, Alberta T1J 0Y2
Contact us about this property
Highlights
Estimated valueThis is the price Wahi expects this property to sell for.
The calculation is powered by our Instant Home Value Estimate, which uses current market and property price trends to estimate your home’s value with a 90% accuracy rate.Not available
Price/Sqft$230/sqft
Monthly cost
Open Calculator
Description
Welcome to this beautifully maintained 1,723 sq. ft. character home located in the highly desired London Road area of Lethbridge. Full of warmth, charm, and thoughtful upgrades, this two-storey residence offers the perfect blend of historic appeal and modern comfort. Featuring 4 spacious bedrooms and 2 well-appointed bathrooms, this home provides an inviting layout ideal for families or anyone who appreciates classic architecture with contemporary touches. The upgraded kitchen boasts modern finishes and upgraded appliances, making it a perfect space for cooking and entertaining. Throughout much of the home, new flooring and carpet add comfort and fresh style. Cozy up in the living room beside the beautiful gas fireplace, a feature that enhances both the ambiance and the functionality of the space. Major mechanical updates have also been completed, including a brand new furnace, giving you peace of mind for years to come. Outside, you'll find stunning landscaping, complete with a serene water feature that creates a peaceful retreat right in your backyard. A new shed adds extra storage and convenience. If you’re searching for a well-maintained character home with modern upgrades in one of Lethbridge’s most charming neighbourhoods—look no further. This London Road gem is move-in ready and sure to impress. Photo's have been virtually staged.
Upcoming Open House
Property Details
Interior
Features
Main Floor
4pc Bathroom
Bedroom
10`2" x 11`4"Dining Room
12`10" x 11`11"Kitchen
13`3" x 19`7"Exterior
Features
Property History
 40
40





