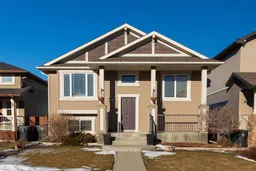Discover unparalleled luxury and thoughtful design in this custom-built, one-owner home offering 3 bedrooms, 3 full bathrooms, and a versatile flex space ready to be converted into a fourth bedroom. Every inch of this home exudes craftsmanship, from the granite countertops and custom beech cabinetry in the kitchen and bathrooms to the high-end finishes throughout. The chef’s kitchen is a showstopper, featuring solid wood soft-close drawers and doors, pullout pantry shelves, a spice rack, an appliance cabinet, and a recycling station. The coffee/beverage station with a built-in wine rack and granite counter is perfect for entertaining, enhanced by LED under-cabinet and above-cabinet lighting for ambiance. The dining room’s skylights flood the space with natural light, creating an inviting and elegant atmosphere.
The primary suite offers a private retreat with a heated tile floor in the ensuite, a custom walk-in shower with body spray jets, and abundant cabinet space for storage. The bright, open basement features luxury vinyl plank flooring, a modern gas fireplace with built-in cabinetry, and a dry bar for cozy gatherings.
Step outside to your private oasis—an outdoor kitchen with concrete countertops and gas hookups for a BBQ and fire table make hosting a dream. The cable lighting system adds charm to the outdoor living area, while the underground sprinklers in both the front and back, including the flower beds and hanging baskets, make maintenance a breeze. Relax year-round in the hot tub, protected by a custom glass surround.
The spacious 25' x 26' garage is fully insulated and includes a gas line, providing a versatile space for storage or projects. Other notable upgrades include a Duradek-covered upper deck off the kitchen, an Ecobee smart thermostat with humidity control, a furnace humidifier, and custom blinds on all windows.
This custom-built, one-owner home features extensive upgrades and exceptional features. A perfect fit for buyers seeking a high-quality, turnkey property with outstanding attention to detail. Don’t miss your chance to own this one-of-a-kind property. Call your favourite REALTORS®
Inclusions: Bar Fridge,Central Air Conditioner,Dishwasher,Microwave Hood Fan,Refrigerator,Stove(s),Washer/Dryer
 47Listing by pillar®
47Listing by pillar® 47
47
