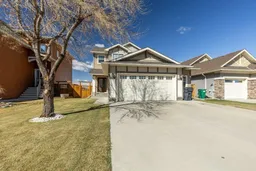Here’s your chance to own a beautifully fully finished home in a truly exceptional location! This former Milestone Homes show home is nestled in the heart of Legacy Ridge, backing directly onto Alexander Wilderness Park and offering spectacular coulee views you won’t find just anywhere. This elegant 2-storey home features an open-concept layout on the main floor with oak hardwood flooring, large windows for plenty of natural light, and a warm, welcoming feel throughout. The kitchen is designed for both function and style, with granite countertops, a corner pantry, two-tone cabinetry (dark lowers and white uppers), stainless steel appliances, and a large island perfect for entertaining. The dining nook opens onto a spacious deck where you can relax and enjoy unobstructed views of the coulees and green space. Also on the main floor is a 2-piece bathroom, and a laundry/mudroom conveniently located just off the entrance to the oversized, heated double garage. Upstairs, the primary suite offers more stunning views and a well-appointed ensuite with a jet tub, stand-up shower, and walk-in closet. Two additional bedrooms and another full bathroom complete the upper level. The basement is full finished with room to add a 4th bedroom if desire. This home features U/G Sprinklers, A/C and. Hot Water on Demand. Located just down the street from St. Theresa of Calcutta School, this home offers the perfect blend of nature, comfort, and convenience.
Inclusions: Central Air Conditioner,Dishwasher,Microwave,Refrigerator,Stove(s),Washer/Dryer,Window Coverings
 47
47


