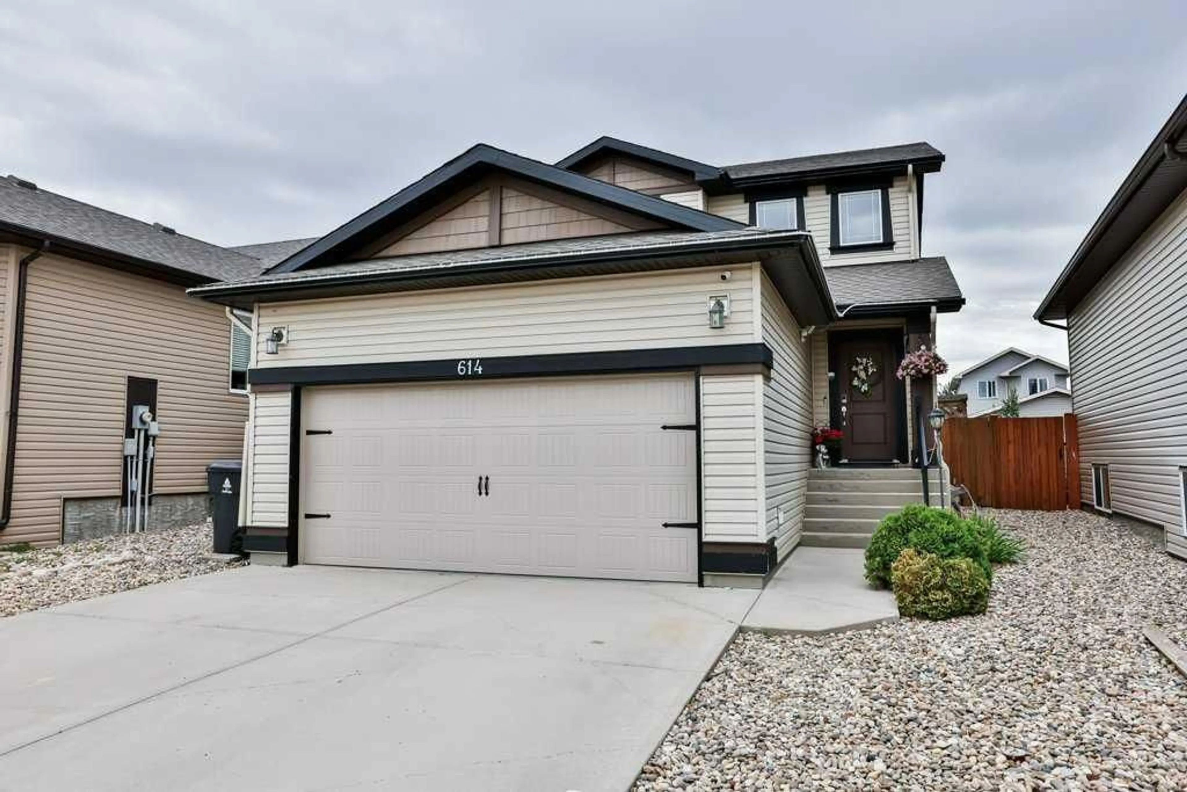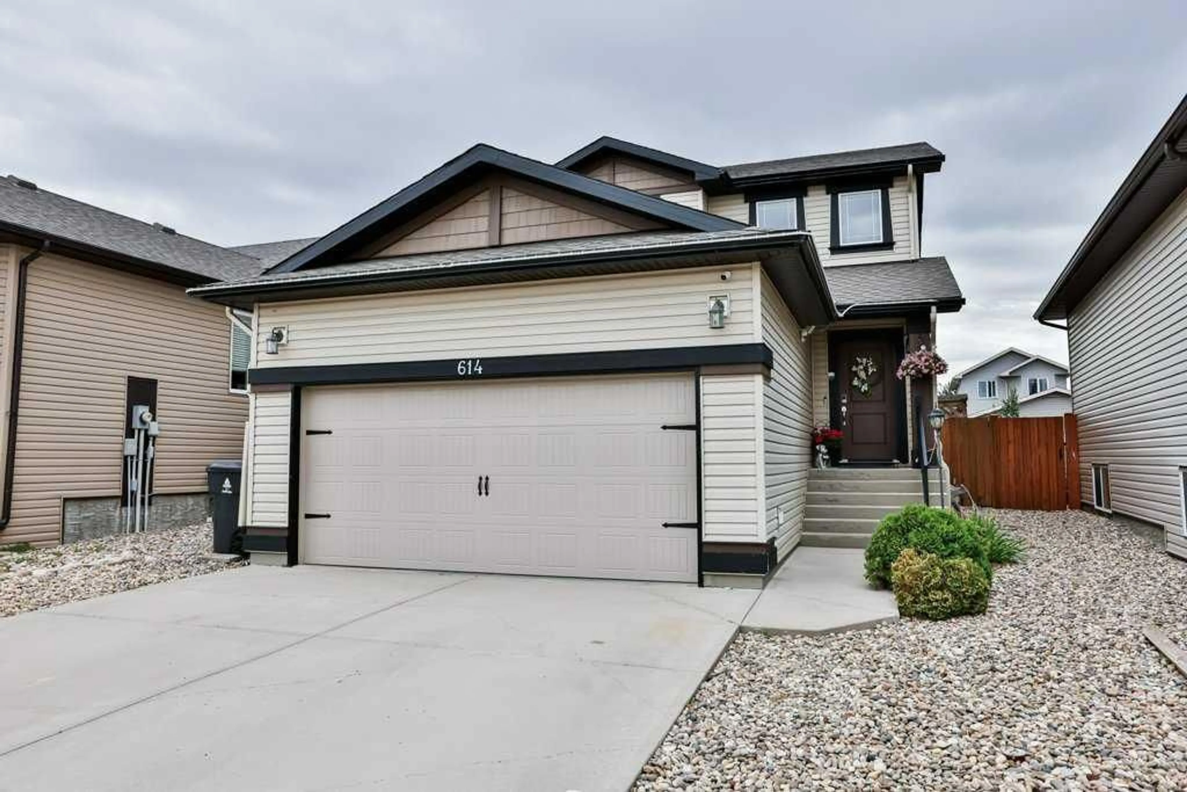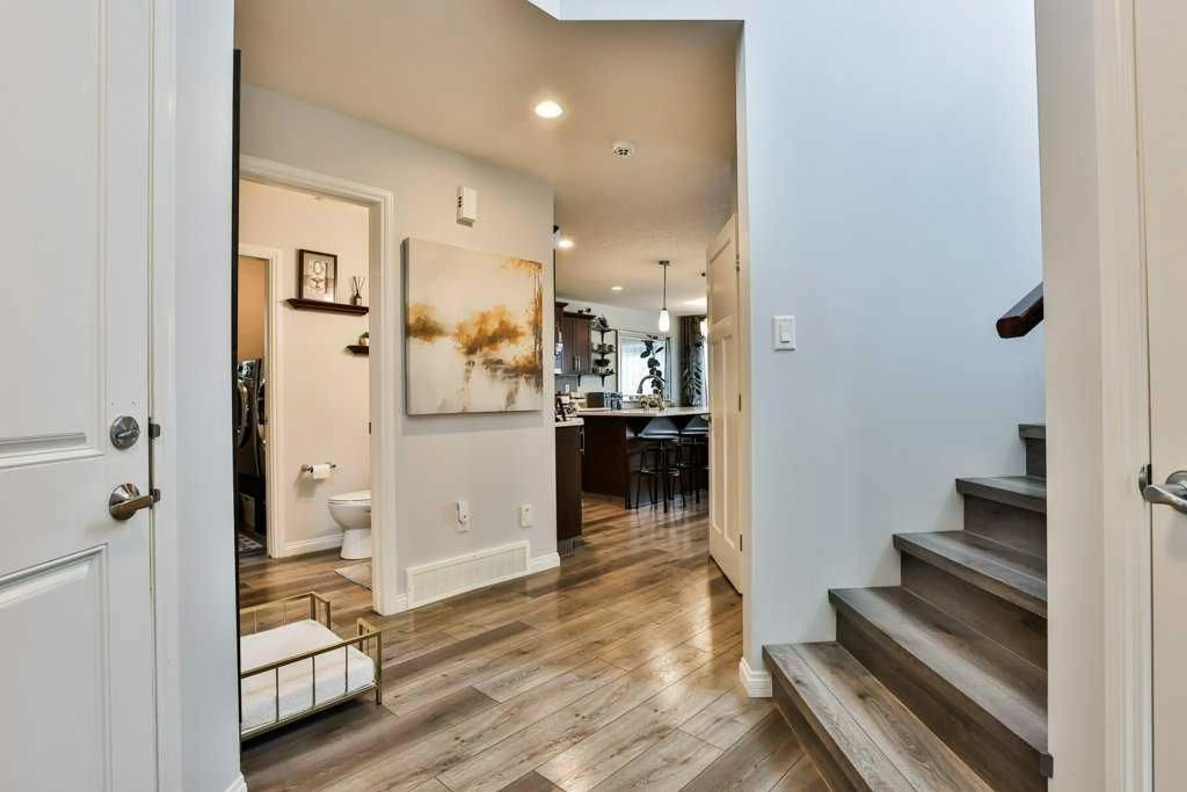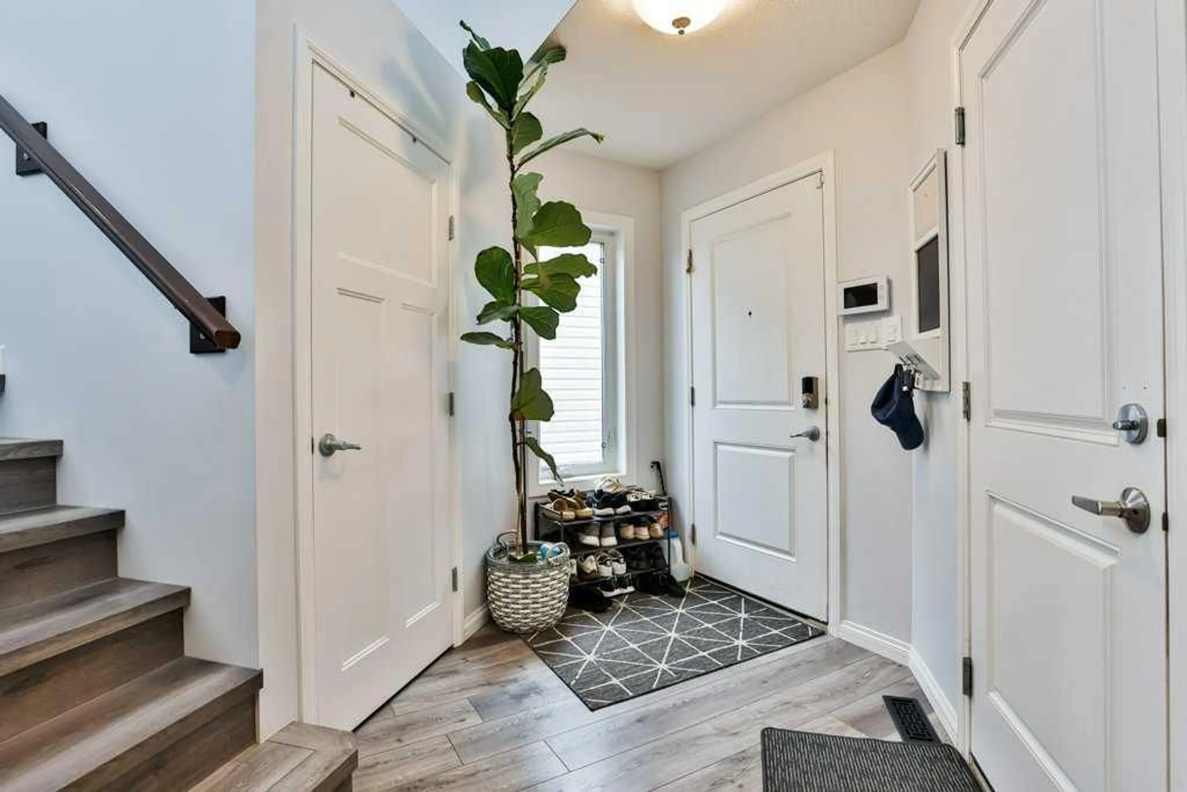614 Marie Van Haarlem Cres, Lethbridge, Alberta T1H6Z8
Contact us about this property
Highlights
Estimated valueThis is the price Wahi expects this property to sell for.
The calculation is powered by our Instant Home Value Estimate, which uses current market and property price trends to estimate your home’s value with a 90% accuracy rate.Not available
Price/Sqft$431/sqft
Monthly cost
Open Calculator
Description
Welcome to 614 Marie Van Haarlem Crescent North, a beautifully cared-for home blending modern comfort with everyday functionality. With 5 bedrooms and 3.5 bathrooms, this home offers a bright, open layout filled with natural light, new flooring, and stylish updates throughout. The kitchen features sleek appliances , a spacious island, and a hot water tap for instant convenience. Upstairs, is where the 3 bedrooms are and the primary suite includes a 4-piece ensuite and a walk-in closet. The finished basement adds extra living space with two bedrooms, a full bath, and a cozy minibar—perfect for entertaining. Step outside to your private backyard oasis, complete with a multi-level deck, pergola, and beautifully manicured lawn. Whether you’re enjoying summer evenings under the gazebo or quiet mornings on the patio, this outdoor space is truly something special. Additional highlights include a tankless hot water system, double attached garage, and a family-friendly Northside location near school, parks, and convenience stores. This place is thoughtfully updated, move-in ready, and designed for comfort—this is more than a house, it’s a place to call home. Add to your must see and call your favorite REALTOR® to schedule a viewing.
Property Details
Interior
Features
Main Floor
2pc Bathroom
4`7" x 6`4"Dining Room
10`5" x 7`10"Foyer
5`11" x 9`4"Kitchen
10`5" x 12`4"Exterior
Features
Parking
Garage spaces 2
Garage type -
Other parking spaces 2
Total parking spaces 4
Property History
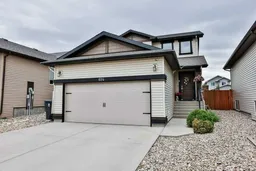 34
34
