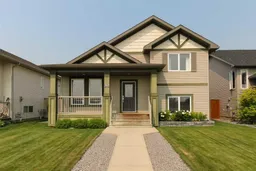Welcome to this beautifully maintained 4-level split in Legacy Ridge. Offering a functional layout with thoughtful updates, this home is perfect for families or anyone needing extra space. With recent improvements like new flooring and granite kitchen counters, it’s move-in ready! Step inside and be greeted by an inviting main floor filled with natural light. The spacious living and dining areas flow seamlessly into the U-shaped kitchen featuring a handy pantry, and lots of counter space perfect for everyday living. Upstairs, you’ll find 3 generous bedrooms and two full bathrooms, including a primary suite with a walk-in closet and private en-suite. The third level is a standout feature, boasting a bright walkout to the backyard, complete with a cozy gas fireplace, full bathroom, laundry room, and the fourth bedroom, perfect for guests or a home office setup. The unfinished fourth level offers incredible potential, use it as a media room, playroom, or even a fifth bedroom and additional family space. Outside, the private backyard is your summer oasis with a gazebo and underground sprinklers set in a beautifully landscaped yard. Plus, there’s RV parking with convenient alley access as the alleys come to a 'T' right in front of the parking pad. The 24’x24’ garage is fully wired with 220 amp service and a gas line is in the ground ready for a future heater. Don't miss your chance to own this move-in ready home with tons of storage and room to grow. Message you favourite REALTOR® to view today!
Inclusions: Dishwasher,Microwave,Oven,Refrigerator
 46
46


