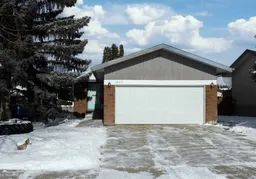Discover this 5-bedroom, 3-bathroom SOUTHSIDE BUNGALOW with a double attached garage. This fine home has been thoughtfully enhanced with a modern kitchen, newer shingles (still under warranty), many PVC windows, engineered hardwood flooring, and more. The open-concept main floor is ideal for both entertaining and everyday family living. The beautifully updated kitchen overlooks a cozy dining nook with a gas fireplace, seamlessly flowing into a bright and inviting living room. Step out from the dining nook onto the large rear deck, where you can enjoy views of the beautifully landscaped backyard, perfect for relaxation or outdoor gatherings. A spacious primary suite features a private 3-piece ensuite, with two more bedrooms and a 4-piece bath rounding out the main floor. The fully finished lower level offers a generous family room complete with a second gas fireplace and a wet bar, complete with its own island—perfect for entertaining, or long-term guests. This level also includes two bedrooms and a luxurious 4-piece bathroom featuring a jetted tub. The double attached garage includes a convenient side-yard access door, providing an ideal space for a potential dog run. Situated close to Henderson Lake and the Lethbridge Exhibition Park, this home is ideally located for both recreation and convenience. All major appliances are included so call your realtor today to schedule a private viewing!
Inclusions: See Remarks
 35
35


