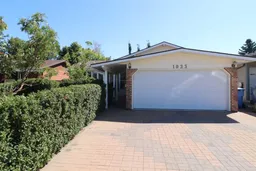Tucked away in the ever-popular Lakeview neighbourhood, Cameron Road is known for its family friendly vibe, quiet location, and quick access to some of the most popular recreational amenities in the city. Offering over 2000 sq ft of living space, this very well-maintained home is perfect for a growing family. The upper level currently plays host to 2 bedrooms and by simply adding a wardrobe or closet in the Den, a third bedroom becomes available. There is also a 4pc main bathroom as well as an ensuite, and a generous walk-in closet in the primary bedroom. The developed 3rd and 4th levels provide you with another bedroom and bathroom as well as a family room with fireplace, a games room, laundry, and storage. There is ample space for everyone! You won’t need the lights on during the day as the east/west positioning of the home provides plenty of natural lighting by way of numerous oversized windows. You will love the privacy of the outdoor space with all the mature trees, manicured landscaping, front courtyard, and elevated backyard sundeck. Additional features worth mentioning include a bay window in the front room, low maintenance laminate flooring, a handy patio door providing easy access to the sundeck, BBQ, and backyard, a 10’ x 8’ garden shed, and attached double garage. Updates to the windows, shingles, H.E. furnace, A/C, hot water tank, sundeck, and fencing are a bonus. There are 6 appliances included as well as a central vacuum system. Call a Real Estate Professional today and book you viewing!
Inclusions: Dishwasher,Microwave,Refrigerator,Stove(s),Washer/Dryer
 32
32


