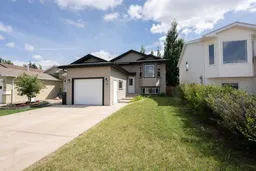Welcome to this fantastic 3-bedroom, 2-bathroom bi-level home located in the highly desirable Indian Battle Heights neighborhood! This home offers unbeatable convenience — within walking distance to schools, parks, The Crossings shopping center, and with quick, easy access to main thoroughfares for a smooth commute.
You’ll appreciate the single attached garage with space for two additional vehicles on the driveway, along with recent updates including a newer roof, newer hot water tank, new laminate flooring on both levels, and a fresh coat of paint.
The main floor features beautiful vaulted ceilings that enhance the sense of space and fill the home with natural light. You'll also find a bright, open kitchen and dining area with pantry, a spacious primary bedroom with generous closet space, a second bedroom and full bath, plus multiple closets for extra storage.
The lower level offers a large third bedroom, an expansive family room, a second full bathroom, and a laundry room with even more storage. Step outside from the walkout lower level to a large yard with no neighbors behind — offering privacy and excellent potential for future development.
Whether you're a first-time buyer, investor, or looking to downsize, this property checks all the boxes. Contact your favorite REALTOR® today to book a showing!
Inclusions: Dishwasher,Refrigerator,Stove(s),Washer/Dryer,Window Coverings
 22
22


