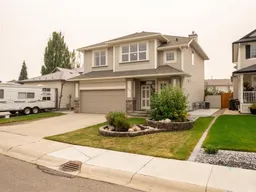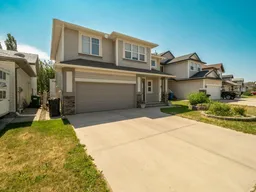Welcome to your dream home - located in a wonderful neighbourhood with a play park for your children just across the street! This home has an elegant and open main floor, boasting gorgeous hardwood floors throughout and an abundance of large windows. The kitchen features an island, pantry, stainless steel appliances and lots of quartz countertops work space - perfect for cooking and entertaining family! Relax in the cozy living room, equipped with a built in bookcase & storage space and a gas fireplace all providing warmth and ambiance for your family gatherings. On the upper floor enjoy the comfort of 3 large bedrooms also a bonus room ideal for play or relaxation . The master bedroom offers a private retreat with a 5 piece ensuite and a generous walk in closet. There's also an office/computer area for your work-from-home needs. The lower level is fully finished with a spacious rec room, a three piece bath room and a good sized storage room featuring shelving for all your organizational needs. Step outside onto the large covered deck, (yes with a gas line for the BBQ) also a paving stone lower patio area to hang out together and enjoy picking apples from the tree! Out back, you'll find a huge (13' x 19') detached heated workshop . . . or studio or . . . a really big home office! It's got 220 wiring, an exhaust fan and work benches and endless potential! Don't miss out on this incredible opportunity! Schedule a viewing with an agent today to experience all this home has to offer!
Inclusions: Central Air Conditioner,Dishwasher,Double Oven,Microwave Hood Fan,Refrigerator,Washer/Dryer,Window Coverings
 47
47



