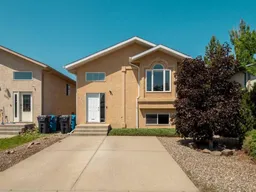Welcome home to 204 Blackfoot Circle West.
Set in a quiet, family friendly neighbourhood, your home is surrounded by parks and schools, making it the perfect place to settle in, raise a family, or simply enjoy a peaceful pace of life in West Lethbridge.
As you walk in, you're greeted by a bright foyer with wide staircases and vaulted ceilings that create a warm and spacious first impression. The kitchen, complete with stainless steel appliances flows easily into your dining and living areas, making it ideal for everyday living and hosting friends or family.
Just off your kitchen, you have access to the deck. Perfect for BBQs or relaxing at the end of the day. Down the hall, there's a full bathroom, the primary bedroom, and a second bedroom that’s currently being used as a home office.
Downstairs, your fully finished basement adds even more versatility with two additional bedrooms, another bathroom, and a bright, inviting family room. Thanks to the large windows, the basement feels open and cheerful. Ready for cozy movie nights, game time, or kids’ play.
The front yard is landscaped and low-maintenance, while the backyard is a blank canvas waiting to meet your needs.
If you're ready to stop dreaming and start living, reach out to your favorite REALTOR® and come see it for yourself. You won’t want to miss it.
Inclusions: Central Air Conditioner,Dishwasher,Electric Stove,Freezer,Microwave,Range Hood,Refrigerator,Washer/Dryer
 39
39


