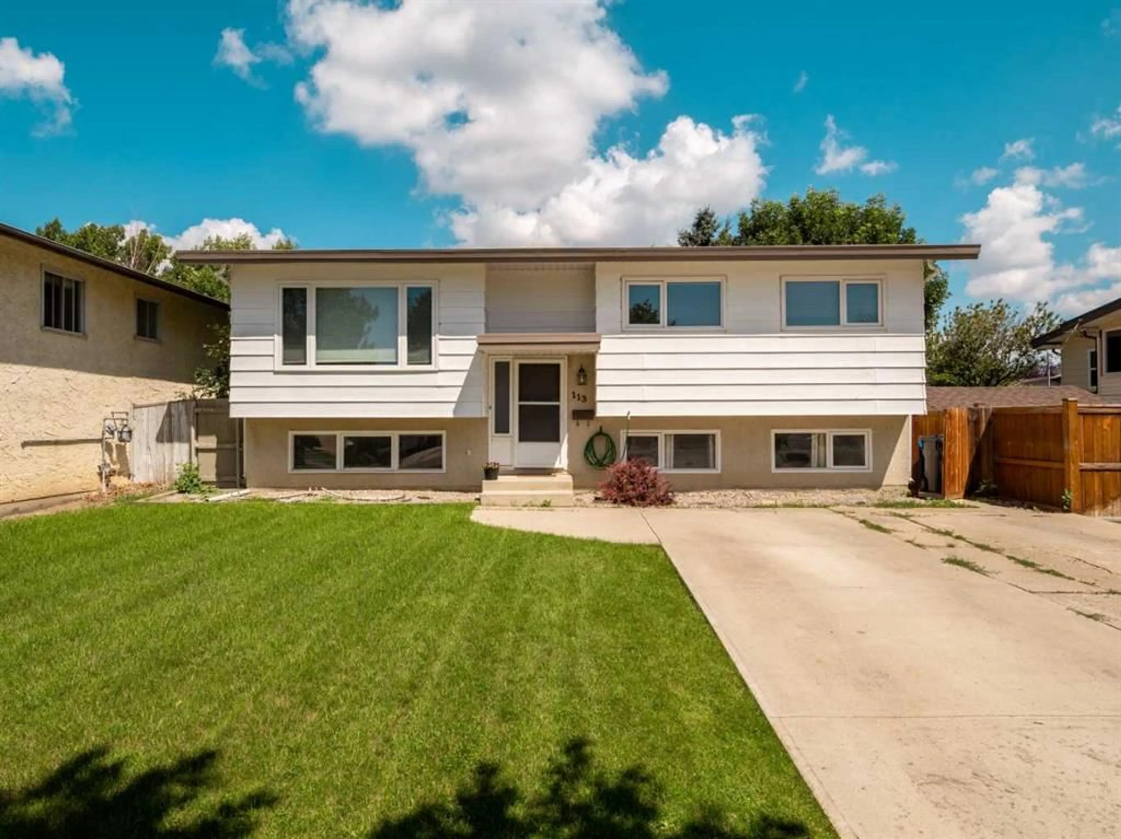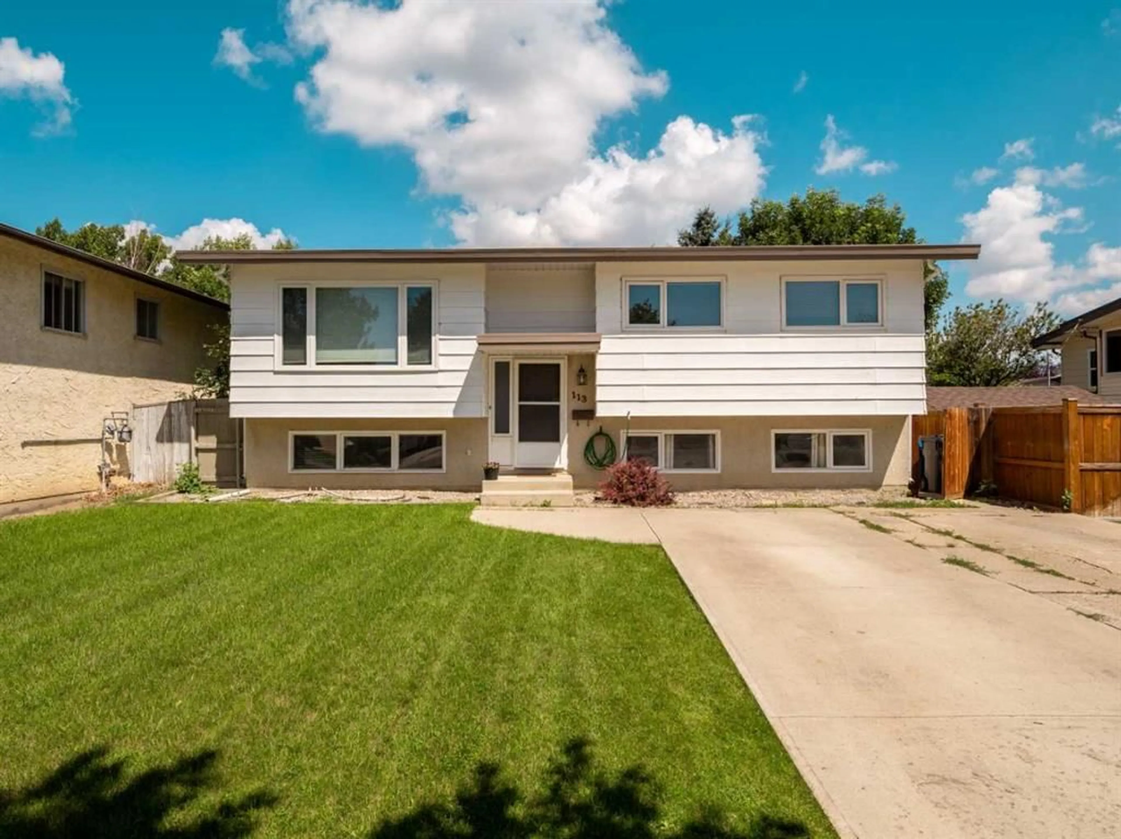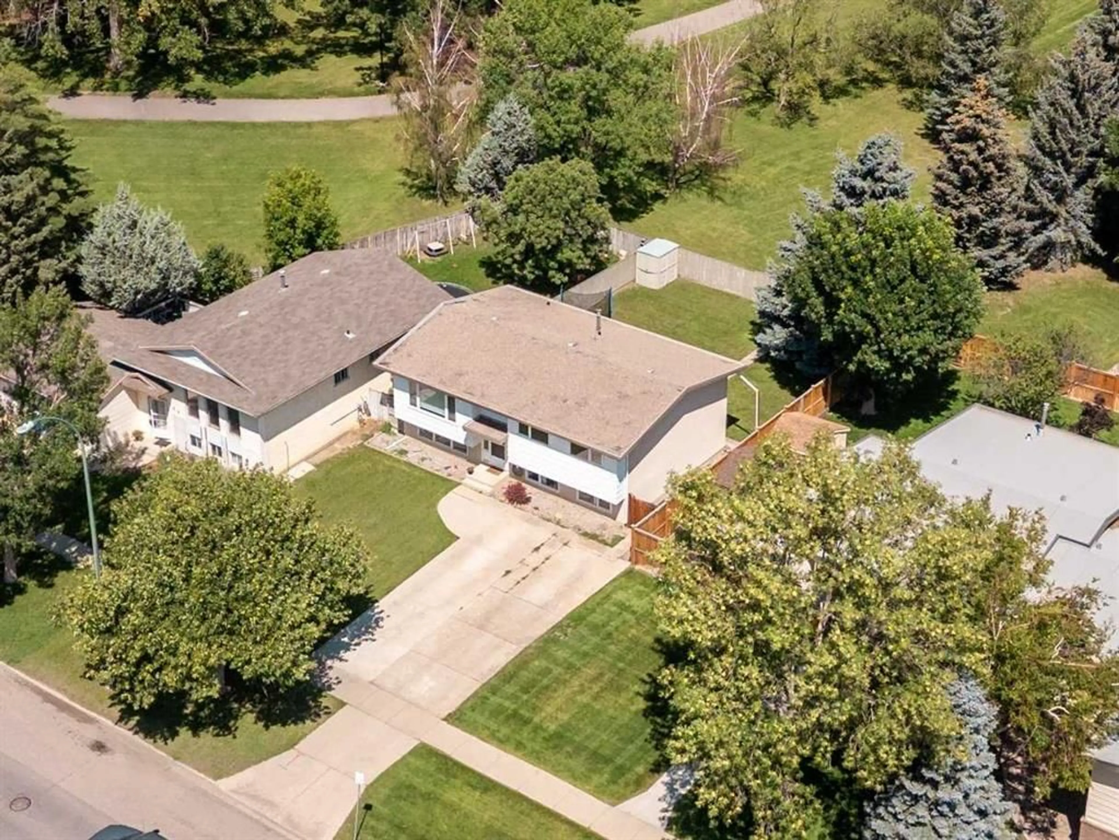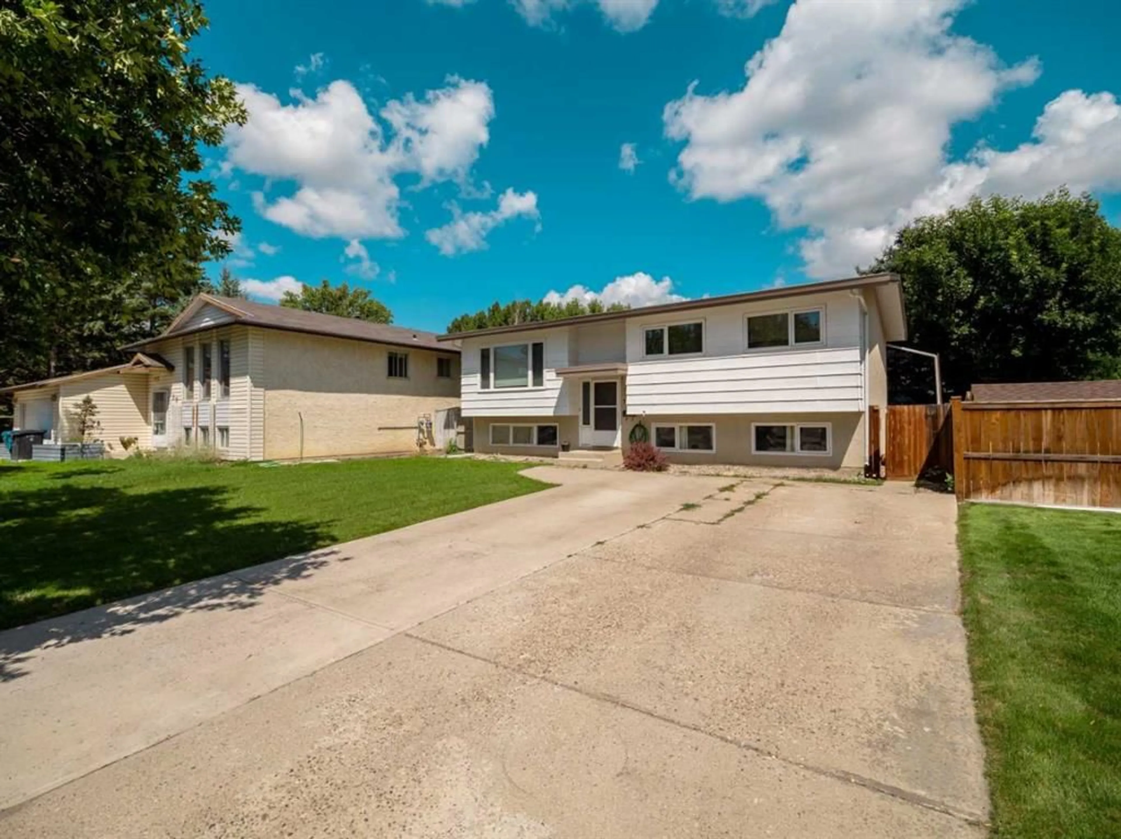113 Jerry Potts Blvd, Lethbridge, Alberta T1K 5H7
Contact us about this property
Highlights
Estimated valueThis is the price Wahi expects this property to sell for.
The calculation is powered by our Instant Home Value Estimate, which uses current market and property price trends to estimate your home’s value with a 90% accuracy rate.Not available
Price/Sqft$358/sqft
Monthly cost
Open Calculator
Description
OPPORTUNITY KNOCKS! Nicely kept bi-level home backing on to the park with ILLEGAL SUITE in basement that features separate rear entry. Large front driveway for 4 vehicles. Main floor features large living room with big windows, a big eat-in kitchen with sliding doors to deck out back. Beautiful views off the deck looking at the yard and park. Back inside main floor has 3 bedrooms including primary with 2 piece ensuite. Main floor also has a 4 piece bathroom and laundry machines. Basement suite has forced walk-up entry from backyard and has a big kitchen/eating area with full size laundry machines. There is also a good size living room, two bedrooms(one of them is HUGE), 3 piece bathroom, and storage under the stairs. Backyard is fenced and landscaped and features a walking path with gate to the park. Yard also has a moveable shed. Owner is including a portable a/c unit. Some updates include hot water tank in 2024, furnace in 2018, and roof repairs as needed. Seller is also providing a carpet credit for new mid-grade carpet in the basement to be professionally installed after possession.
Upcoming Open House
Property Details
Interior
Features
Basement Floor
Furnace/Utility Room
7`5" x 6`4"Kitchen With Eating Area
16`9" x 11`9"Family Room
17`0" x 12`1"Bedroom
17`4" x 10`3"Exterior
Features
Parking
Garage spaces -
Garage type -
Total parking spaces 4
Property History
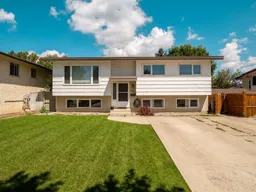 49
49
