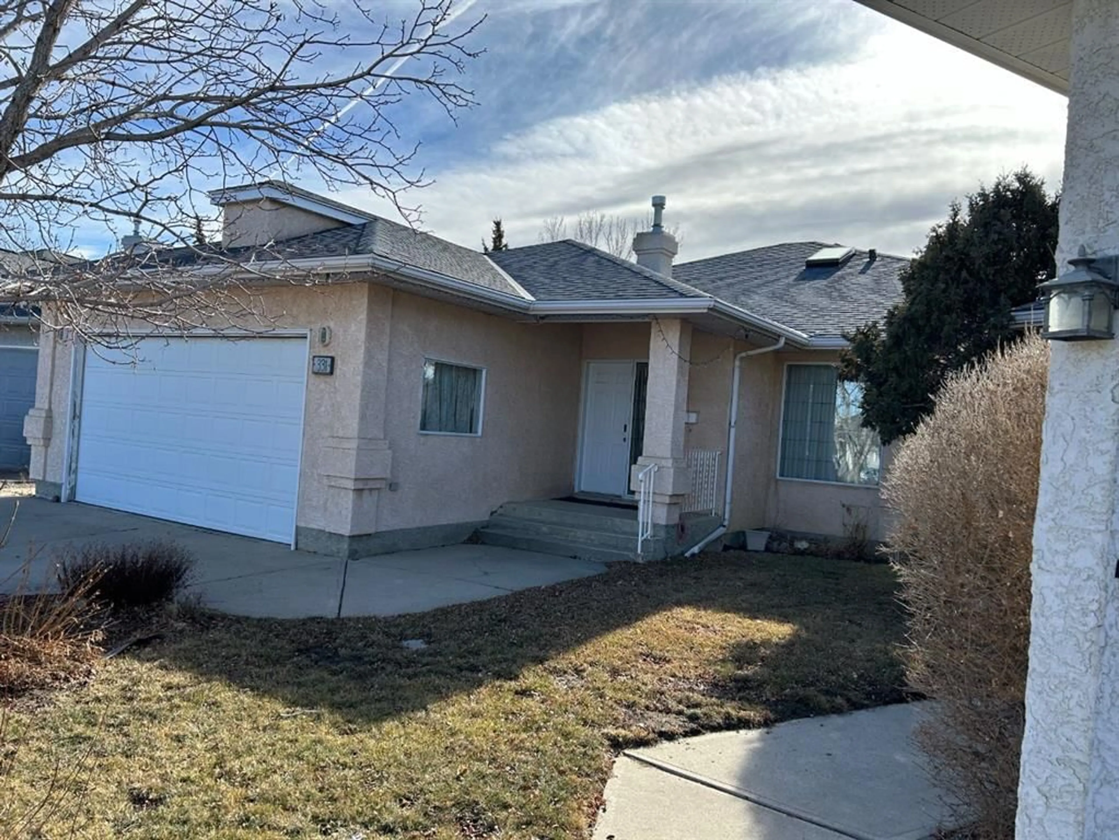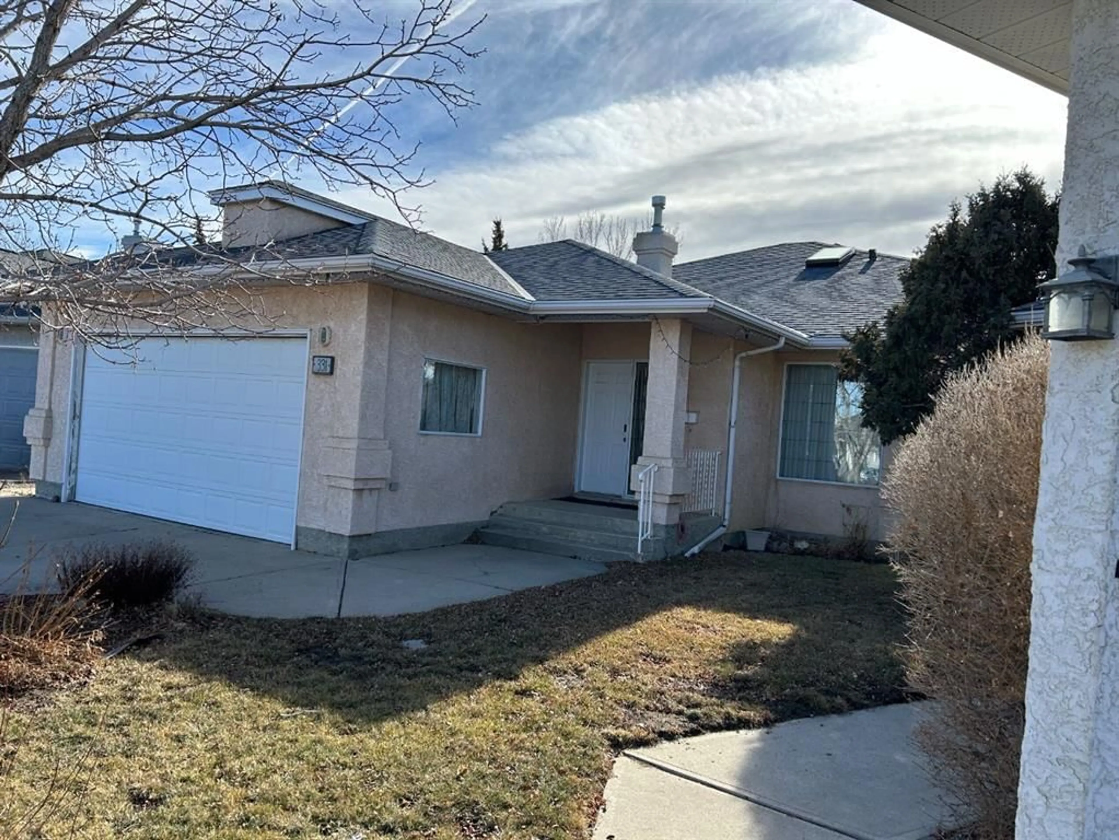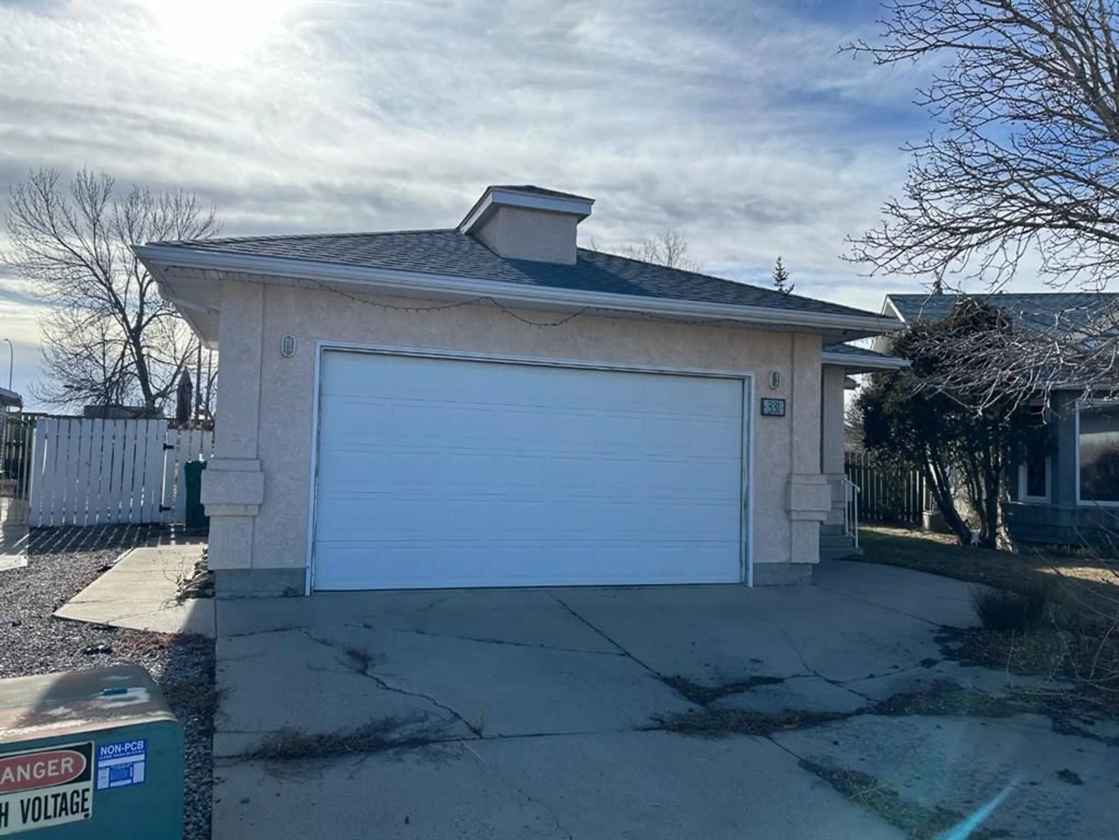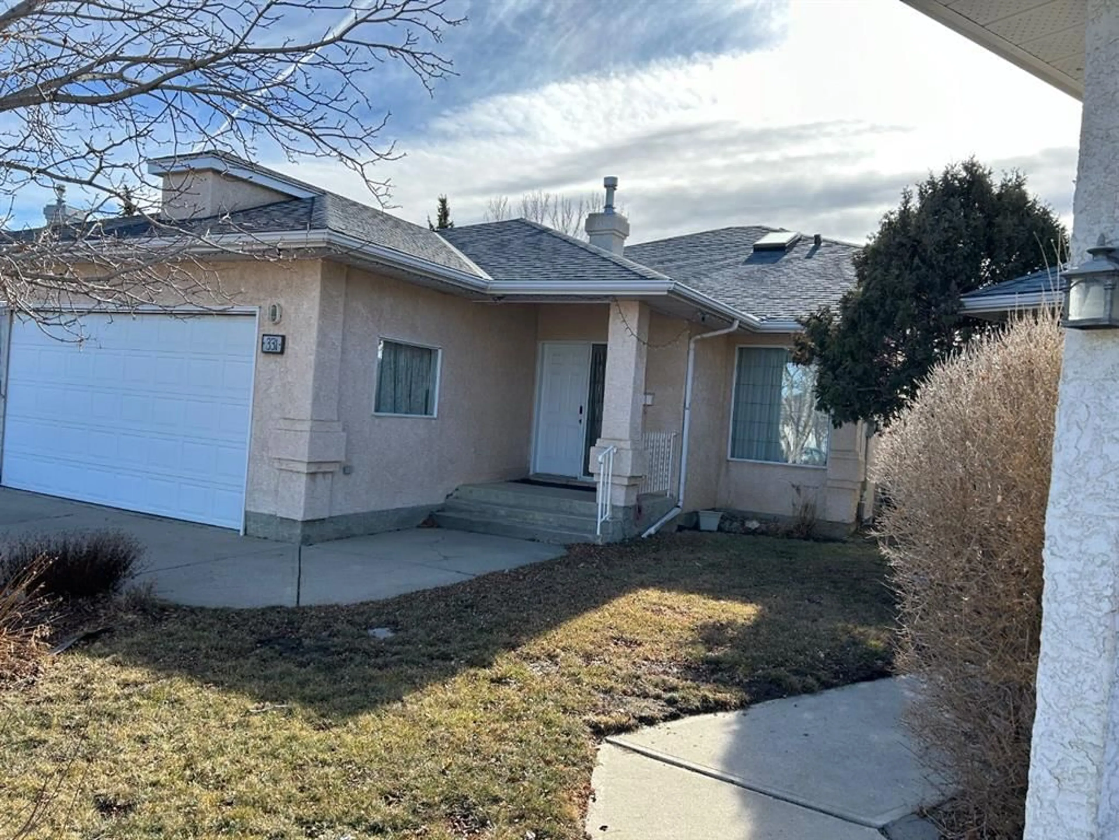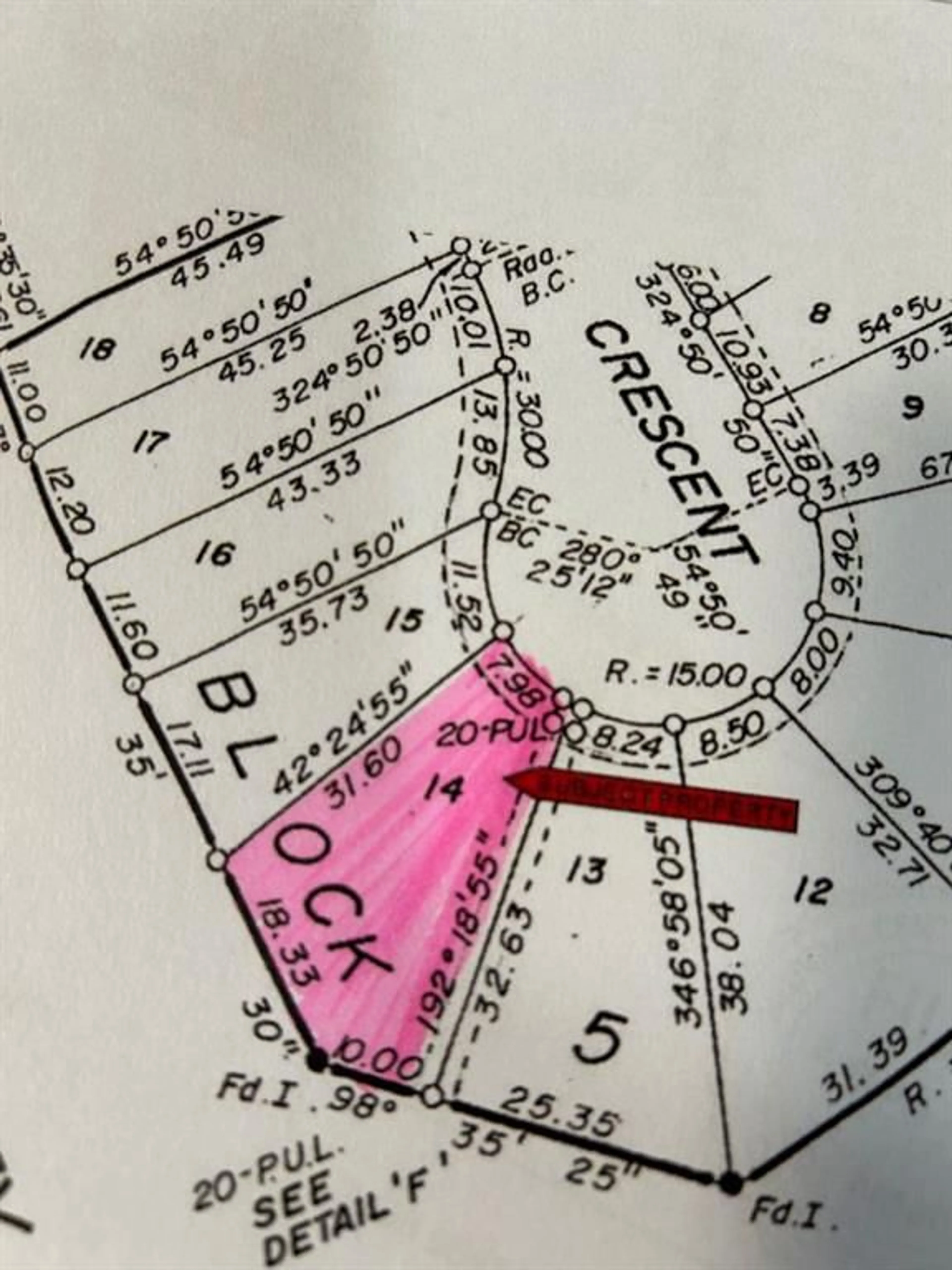331 Heritage Cres, Lethbridge, Alberta T1K 6V9
Contact us about this property
Highlights
Estimated ValueThis is the price Wahi expects this property to sell for.
The calculation is powered by our Instant Home Value Estimate, which uses current market and property price trends to estimate your home’s value with a 90% accuracy rate.Not available
Price/Sqft$323/sqft
Est. Mortgage$1,632/mo
Tax Amount (2024)$3,851/yr
Days On Market35 days
Description
Here is a 4 level split family home formerly custom built by Pohl Homes located in a quiet cul de sac in Heritage Heights. Upon entry you will find the living room complete with maple hardwood floors and vaulted ceiling. The main floor also has a spacious kitchen with the European style cabinets and the dining area big enough for a large table. There are garden doors from the eat in kitchen dining area that lead out to the rear deck. The lot is very spacious and one can imagine a lot of back yard leisure ideas for the future! The upper level you will find 3 bedrooms all on the same floor with a 4 piece main bathroom with skylight, and the Primary bedroom also has a 4 piece bathroom. The 3rd level has a huge family room , 3 piece bathroom and a separate laundry room. The 4th level completes this home with two more bedrooms with closets, a walk in storage space plus the mechanical room. Overall the home is in good condition. No photos will be shown at this time out of respect for the owner. The walls are in good condition, and you can see the home had been well maintained until the last couple of years. The shingles are within 5 to 6 years old. This home must be purchased without conditions and offers may take 3 weeks for a response. Please discuss in detail how to purchase these types of properties with your chosen real estate agent.
Property Details
Interior
Features
Main Floor
Living Room
14`5" x 12`0"Kitchen
12`0" x 8`0"Dining Room
10`0" x 12`0"Exterior
Features
Parking
Garage spaces 2
Garage type -
Other parking spaces 2
Total parking spaces 4
Property History
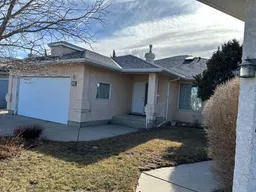 6
6
