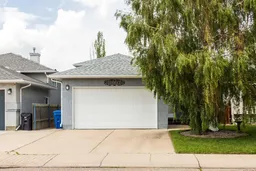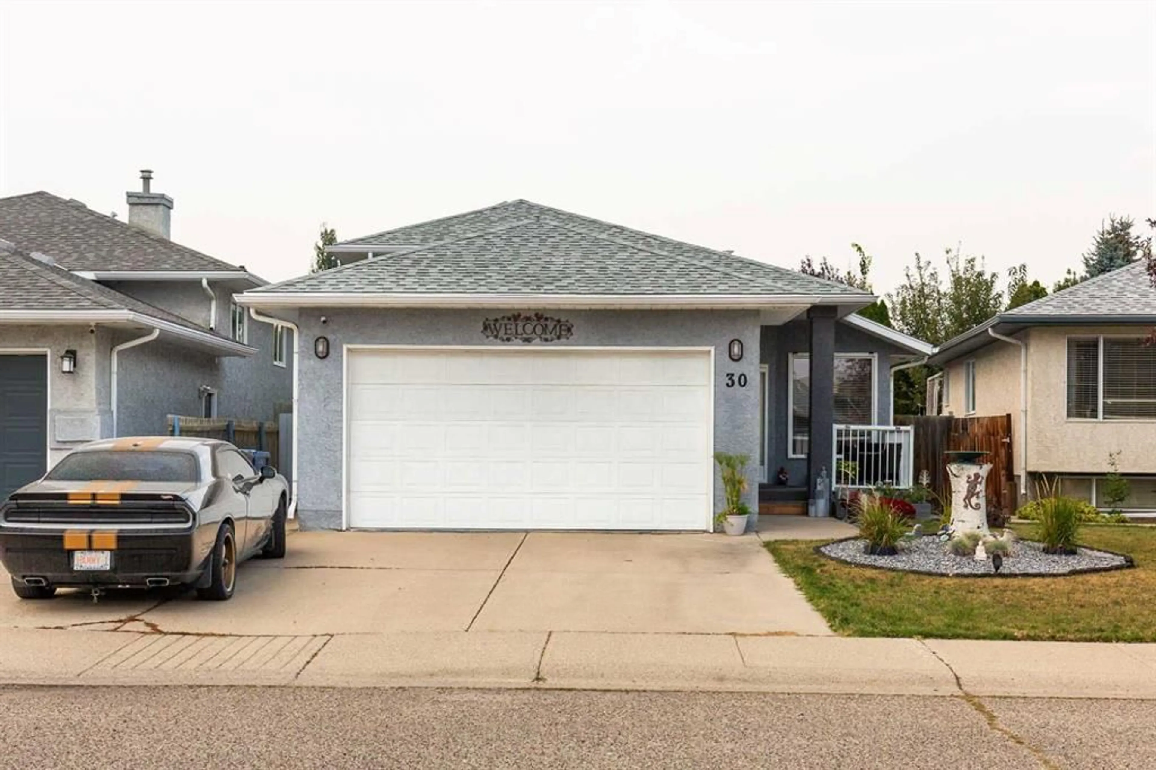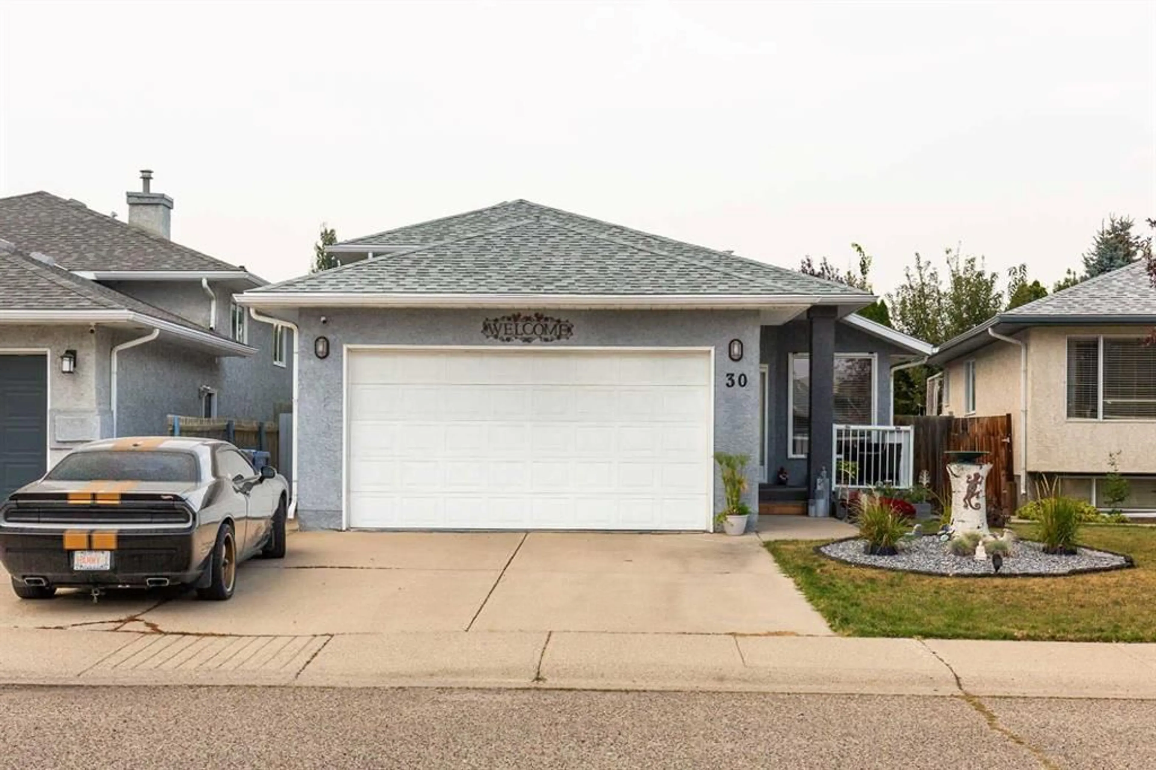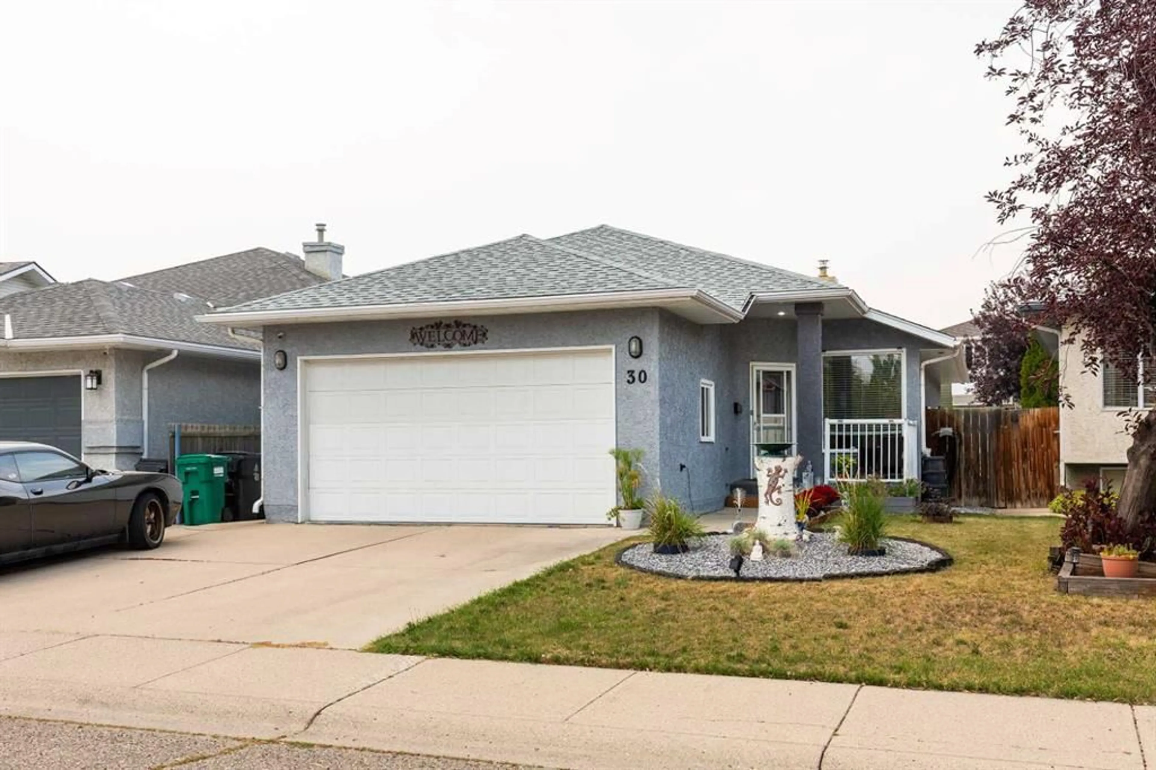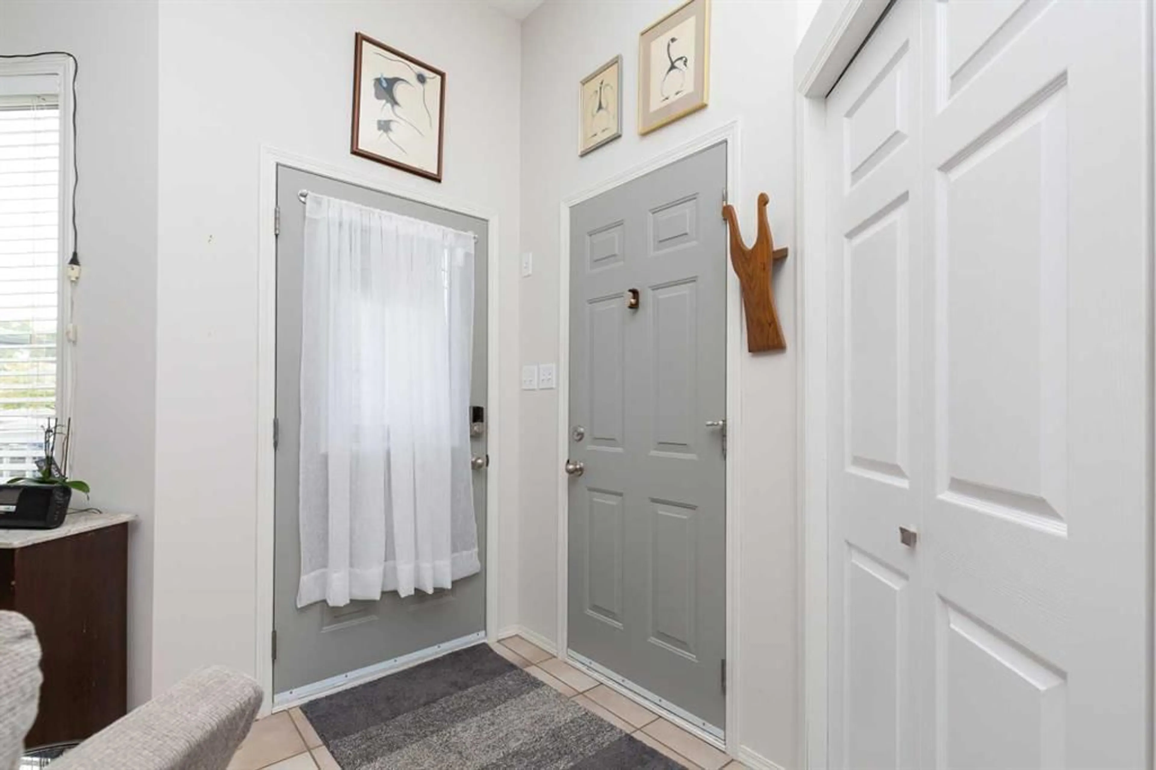30 Heritage Cres, Lethbridge, Alberta T1K 6S3
Contact us about this property
Highlights
Estimated valueThis is the price Wahi expects this property to sell for.
The calculation is powered by our Instant Home Value Estimate, which uses current market and property price trends to estimate your home’s value with a 90% accuracy rate.Not available
Price/Sqft$372/sqft
Monthly cost
Open Calculator
Description
Welcome to 30 Heritage Crescent W, a stunning, move-in ready family home in a highly convenient West Side location. This immaculately maintained property features hardwood and tile flooring throughout, complemented by quartz counters in both the kitchen and bathrooms. Vaulted ceilings on the main floor add to the sense of openness, while the front living room provides a warm, welcoming space to enjoy your morning coffee or unwind with a book in the evening. The kitchen is the heart of the home, filled with natural light from a skylight and a large picture window in the dining area. From here, step onto the expansive composite deck patio — perfect for entertaining or quiet evenings outdoors. Upstairs, the primary bedroom offers dual closets and a 4-piece ensuite with dual vanity sinks. Two additional bedrooms share a well-appointed 4-piece bathroom. The third level is designed for gatherings, featuring a spacious family room with a gas fireplace, a dry bar, and a convenient 3-piece bathroom combined with laundry. The lower level includes a fourth bedroom, ideal for guests or a home office, along with ample storage and utility space. Additional highlights include central AC, central vacuum with attachments, a beautiful backyard with a full vegetable garden. The double attached garage is insulated, painted, and provides plenty of storage. Located just 6 minutes from the University of Lethbridge, and only 1 minute from groceries, dining, and more, this home offers the perfect balance of convenience and comfort. Call your REALTOR® today to book a private viewing of 30 Heritage Crescent W!
Property Details
Interior
Features
Main Floor
Kitchen
13`0" x 8`9"Dining Room
13`0" x 9`5"Living Room
13`0" x 19`4"Exterior
Features
Parking
Garage spaces 2
Garage type -
Other parking spaces 2
Total parking spaces 4
Property History
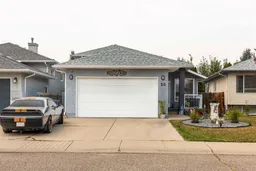 32
32