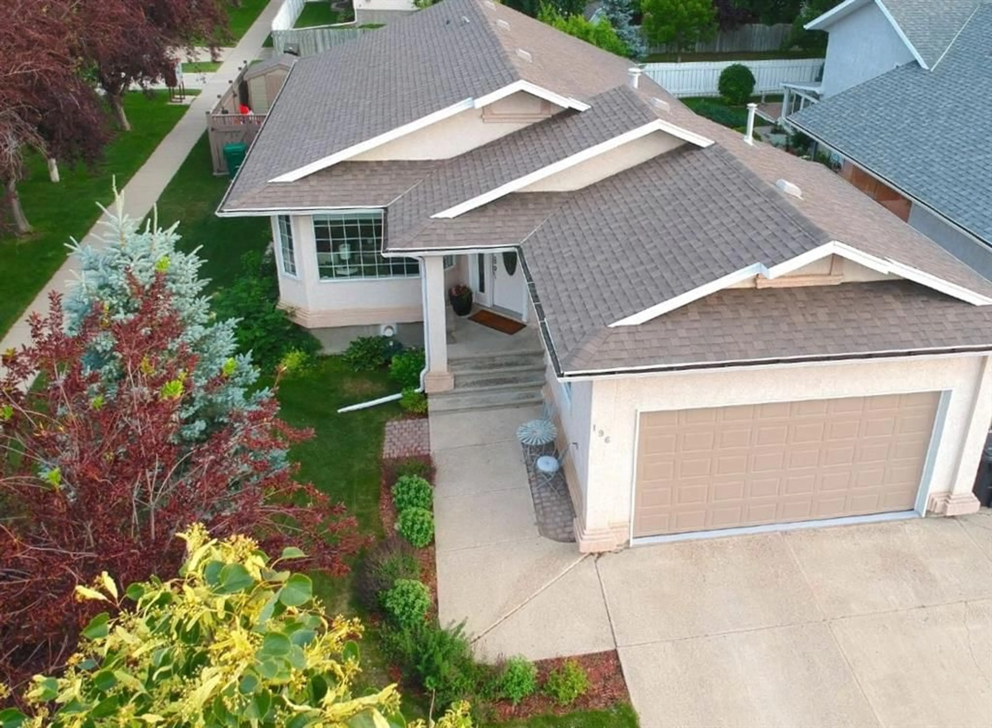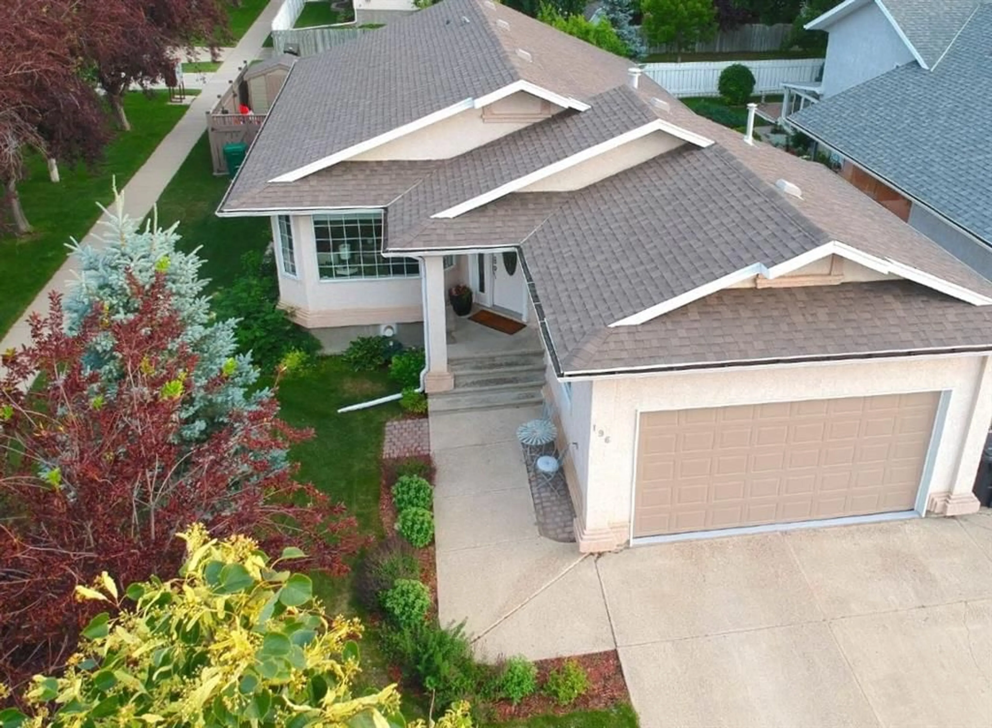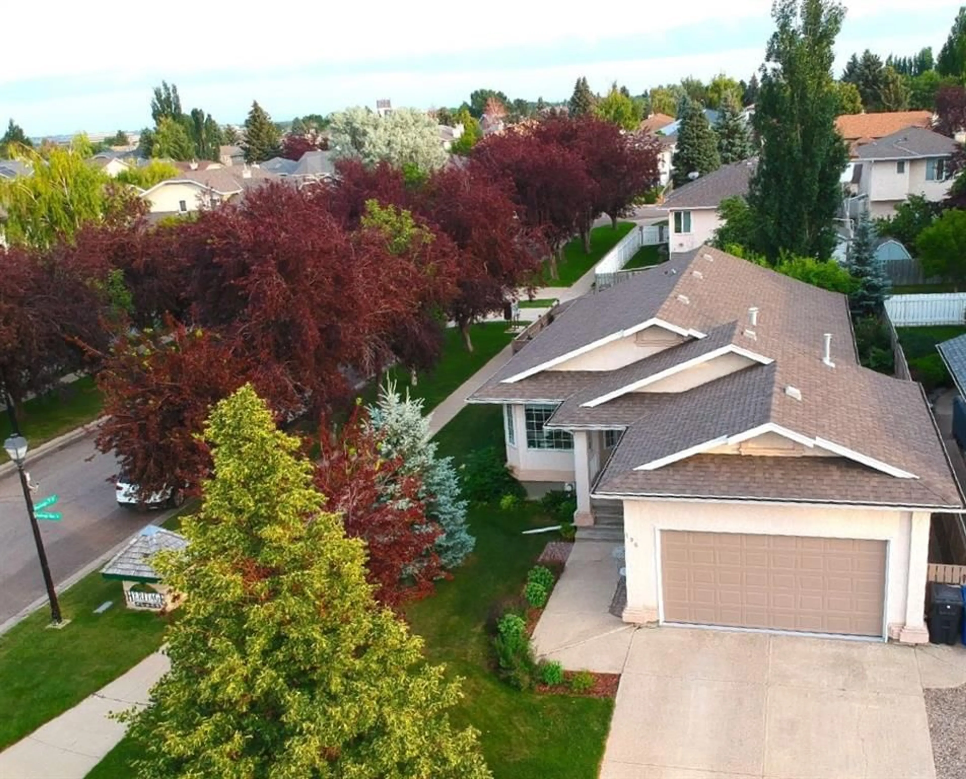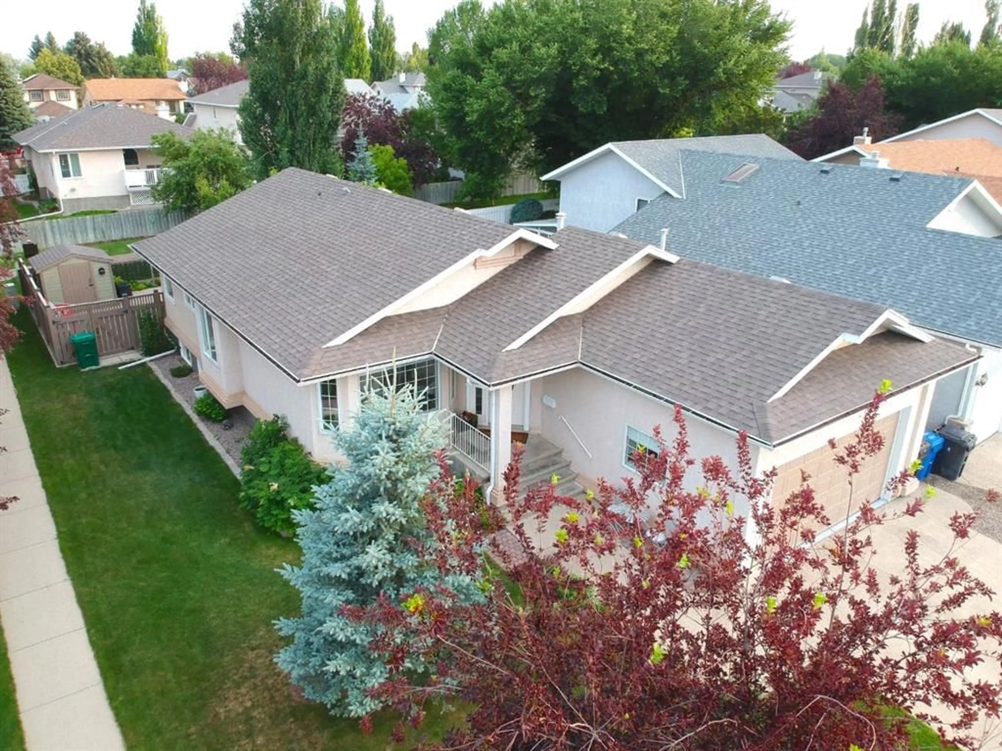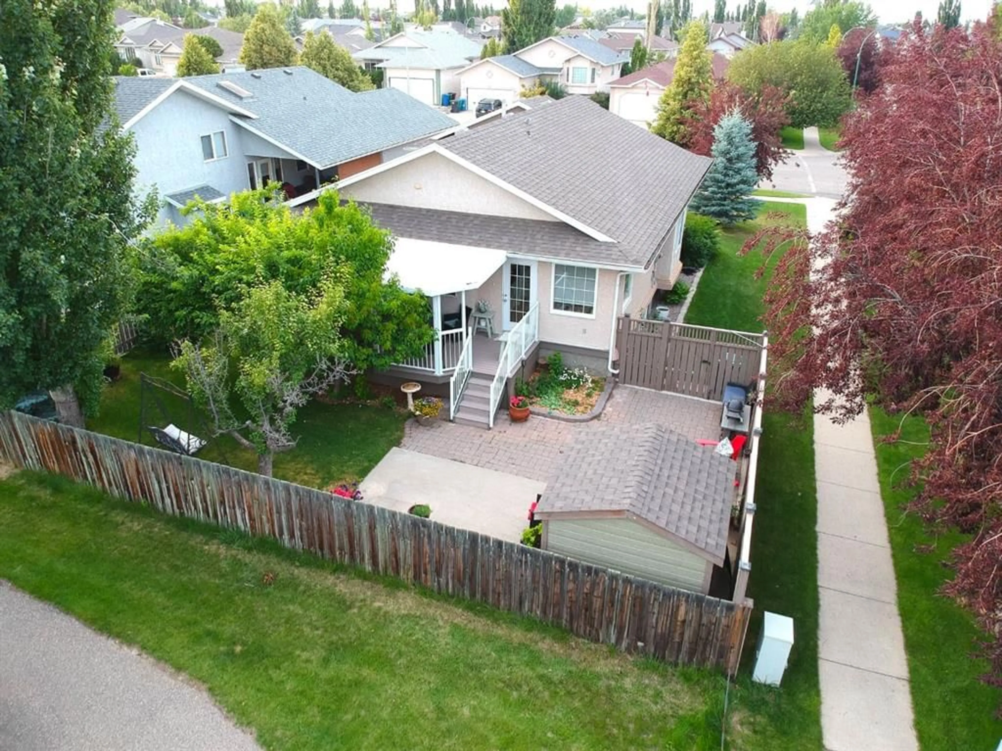196 Heritage Blvd, Lethbridge, Alberta T1K 6X1
Contact us about this property
Highlights
Estimated valueThis is the price Wahi expects this property to sell for.
The calculation is powered by our Instant Home Value Estimate, which uses current market and property price trends to estimate your home’s value with a 90% accuracy rate.Not available
Price/Sqft$382/sqft
Monthly cost
Open Calculator
Description
Here is the spectacular Heritage Heights bungalow that you have been waiting for!!! For nearly 30 years, the current owners have taken great pride with this home - it has been lovingly maintained and extensively upgraded. Notable features include a bright sun-filled South facing floor plan, 3 plus 2 bedrooms, 3 full bathrooms, a new top-of-the-line gourmet kitchen with sprawling granite counters, extensive cabinetry with multiple built-in features and lighting, an integrated counter top stove, stainless steel fridge and built in oven and microwave, a breakfast nook in addition to a more formal dining space, gleaming hardwood floors throughout the mail floor, 3 main floor bedrooms including an ultra-quiet master retreat with a remodelled ensuite with a deep soaker tub and custom-built tiled shower, a remodelled main floor bathroom with another custom shower, a fully developed basement featuring a separate family room and games room with roughed in plumbing for a future wet bar, 2 more bedrooms, and a third beautifully renovated bathroom. The double attached garage is fully finished and heated, central air conditioning has been added, and the yard features beautiful mature landscaping, an enclosed deck, a stone patio, and a storage shed. The location cannot be beat with quick access to shopping, transportation, schools, playgrounds and walking paths that are just steps away from the coulees., and the neighbours are fantastic! This one has it all...!!!
Property Details
Interior
Features
Main Floor
Living Room
13`0" x 12`9"Kitchen
12`0" x 11`6"Dining Room
12`0" x 8`6"Nook
12`0" x 6`2"Exterior
Features
Parking
Garage spaces 2
Garage type -
Other parking spaces 0
Total parking spaces 2
Property History
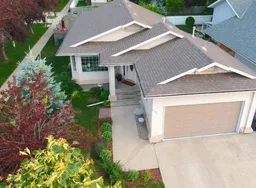 50
50
