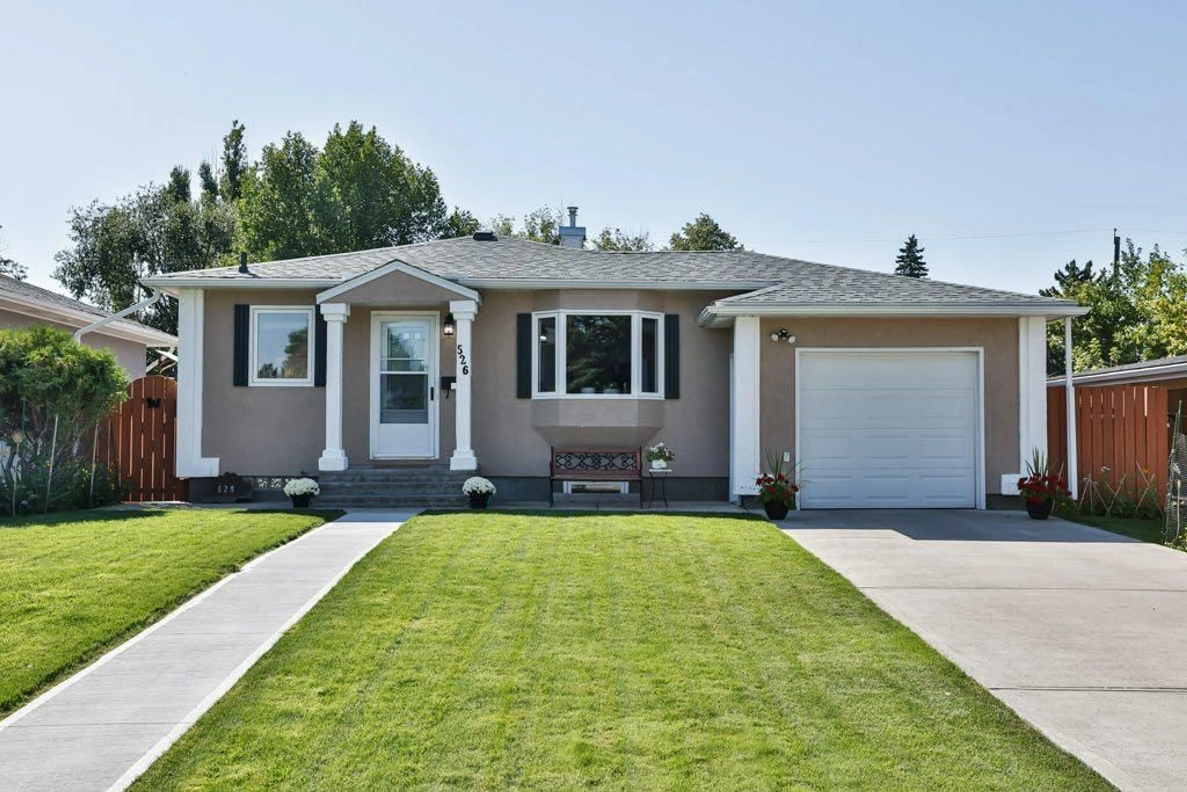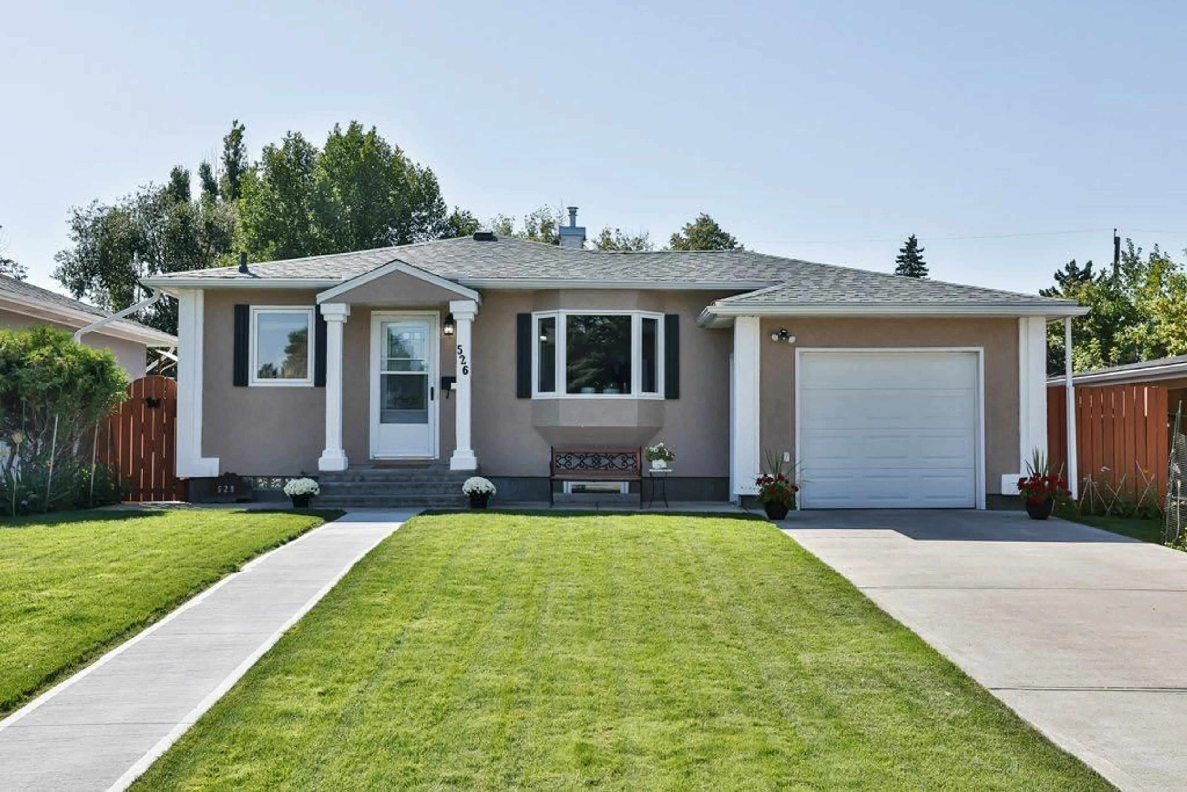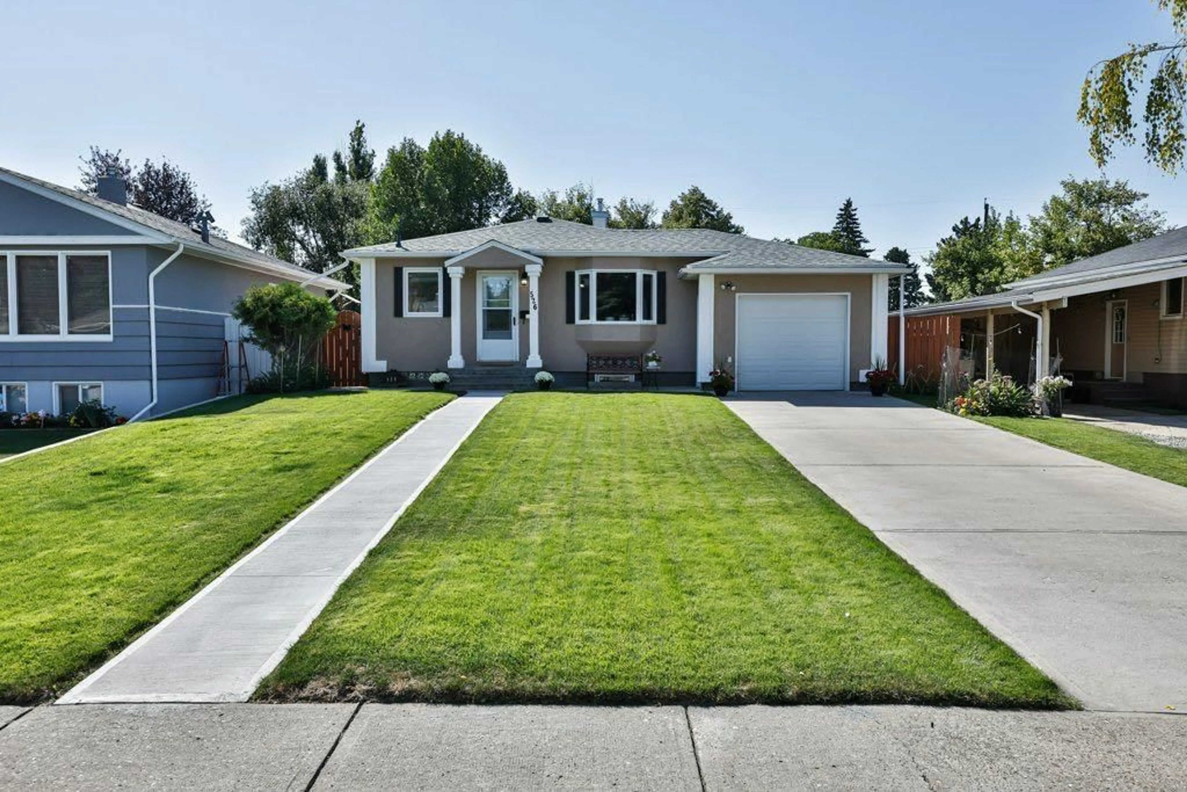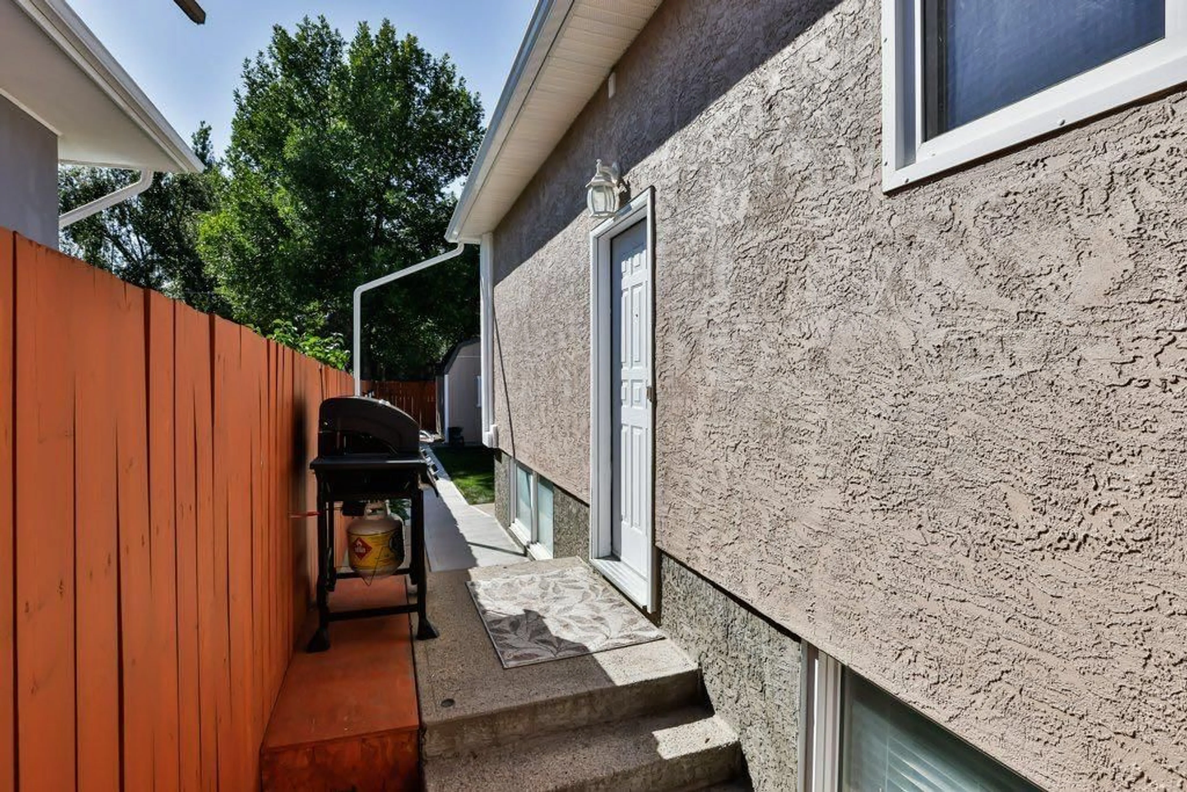526 27 St, Lethbridge, Alberta T1J3S3
Contact us about this property
Highlights
Estimated valueThis is the price Wahi expects this property to sell for.
The calculation is powered by our Instant Home Value Estimate, which uses current market and property price trends to estimate your home’s value with a 90% accuracy rate.Not available
Price/Sqft$501/sqft
Monthly cost
Open Calculator
Description
Welcome to 526 27 St S. Walking distance to Henderson Lake and nestled on a quiet, mature street, this lovely bungalow offers an unbeatable combination of location and potential. Situated on a spacious lot with underground irrigation in the front, an attached single garage and convenient back alley access, the backyard is the perfect space for entertaining — and has additional space for another garage! Inside, the main floor features beautiful hardwood flooring throughout the living room and bedrooms, a bright and functional kitchen, and a cozy dining area. The bedrooms are generously sized, offering comfort and versatility. The fully finished basement has recently been refreshed with new carpet, paint, and baseboards. It also boasts a large family room, an additional spacious bedroom, a full bathroom, laundry room, ample storage space, plus recent upgrades including a new roof, eavestroughs, furnace, hot water tank, kitchen renovation, and newer appliances. Don't miss your chance to view this amazing property!
Property Details
Interior
Features
Main Floor
4pc Bathroom
8`11" x 5`0"Bedroom
8`11" x 10`11"Bedroom
11`9" x 11`10"Kitchen
11`10" x 17`6"Exterior
Features
Parking
Garage spaces 1
Garage type -
Other parking spaces 1
Total parking spaces 2
Property History
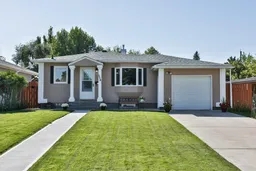 32
32
