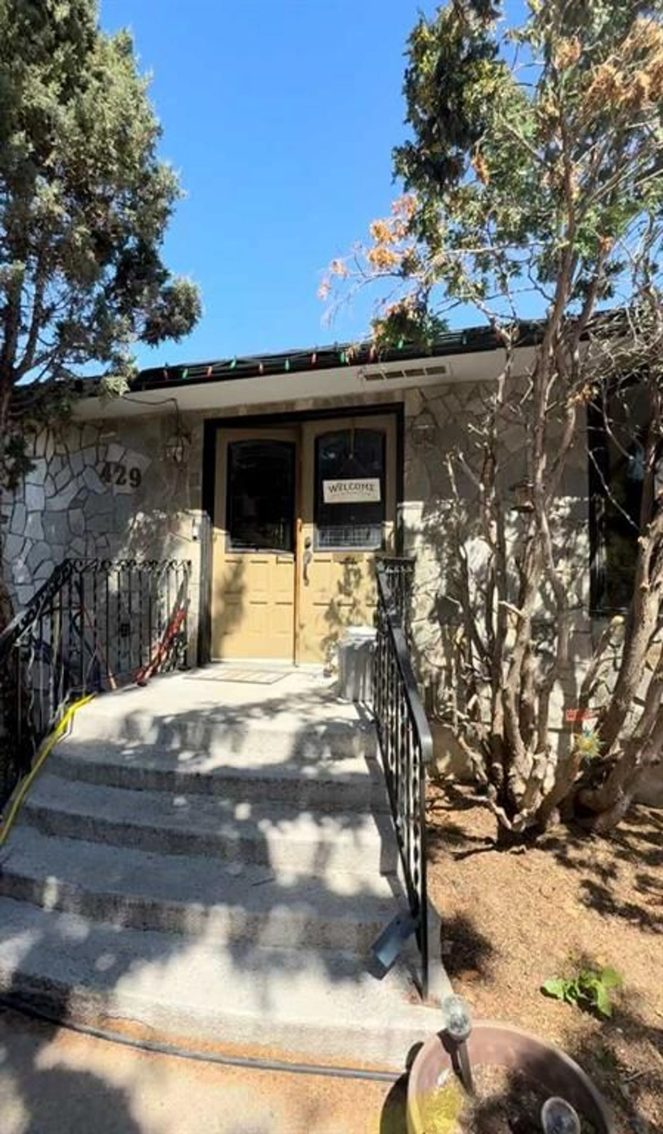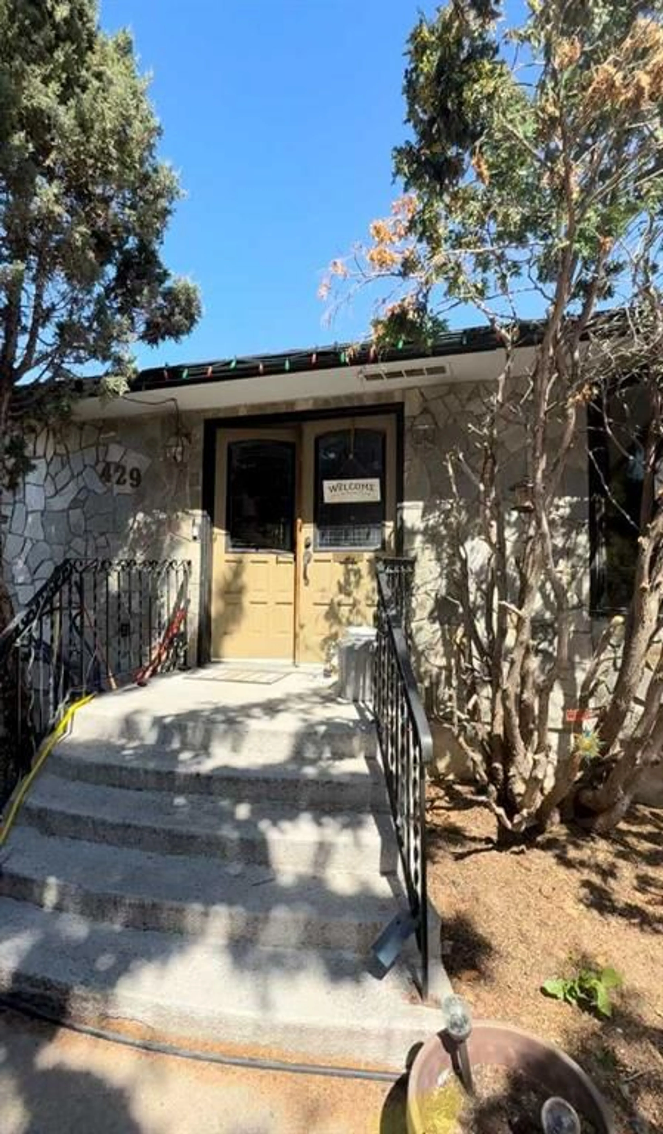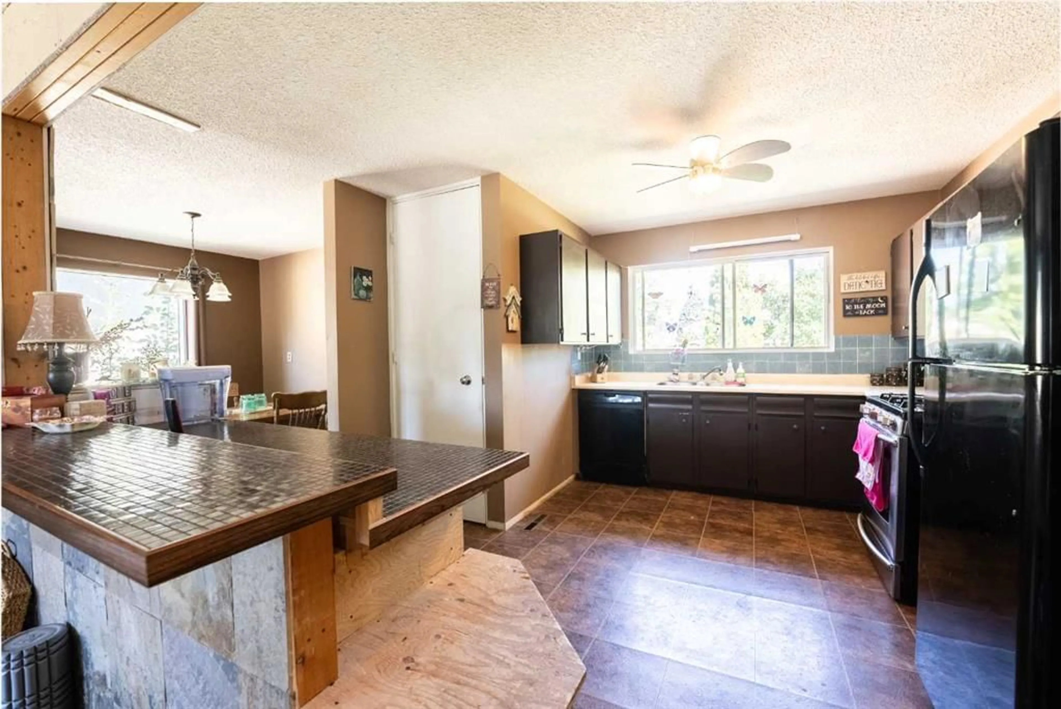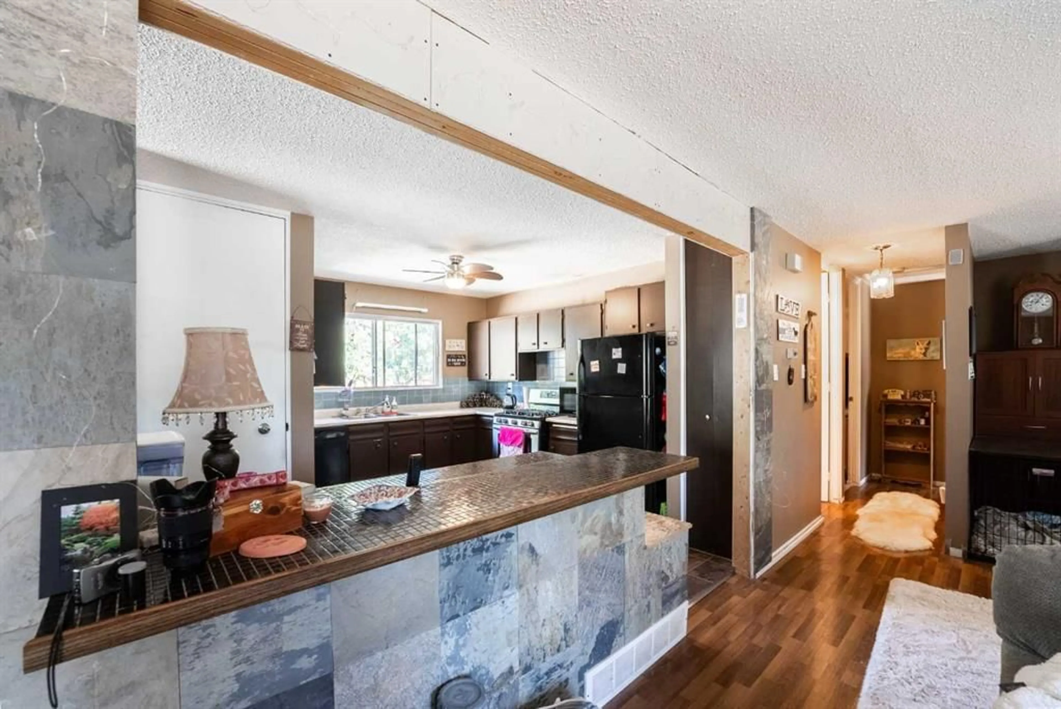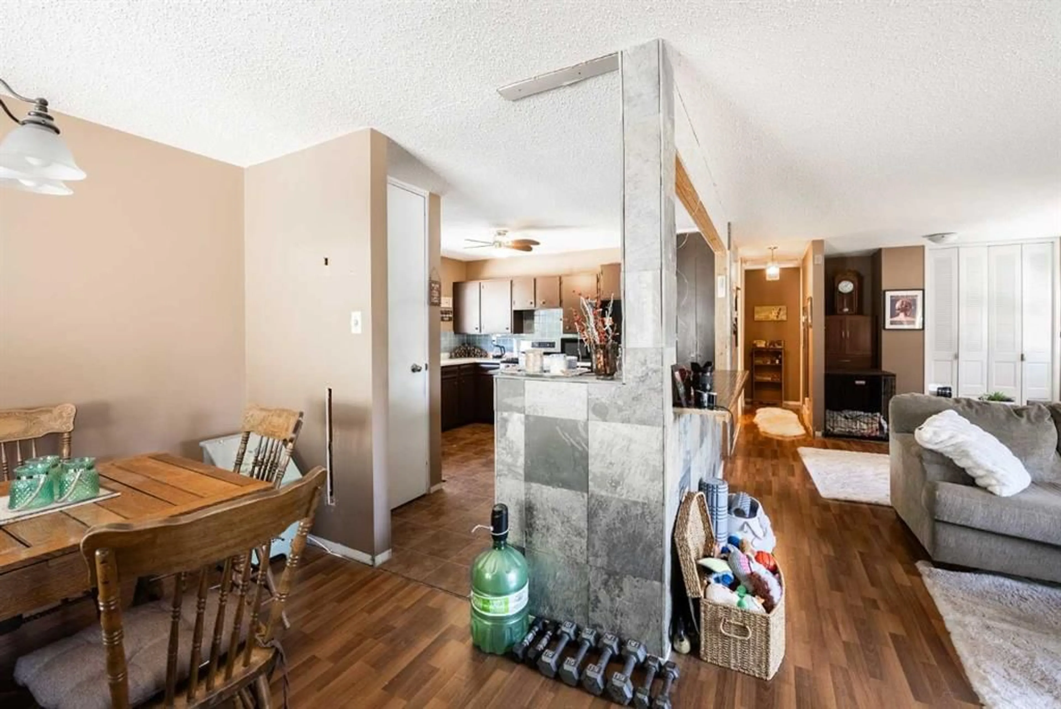429 Normandy Rd, Lethbridge, Alberta T1J 3X9
Contact us about this property
Highlights
Estimated valueThis is the price Wahi expects this property to sell for.
The calculation is powered by our Instant Home Value Estimate, which uses current market and property price trends to estimate your home’s value with a 90% accuracy rate.Not available
Price/Sqft$445/sqft
Monthly cost
Open Calculator
Description
Welcome to 429 Normandy Road South. This charming bungalow sits in one of the city’s most sought-after neighborhoods, offering the perfect blend of comfort and convenience. Step inside to an open-concept kitchen, dining, and living room filled with natural light – an ideal space for entertaining or relaxing with family. The main floor features 2 bedrooms and a functional layout that feels warm and inviting. Downstairs, the basement provides endless possibilities – create a family rec room, bedroom, guest suite, or home gym to suit your lifestyle. There is already a bathroom downstairs Outside, you’ll find a large lot with plenty of room to enjoy, plus a heated 24’ x 21’ garage that’s perfect for vehicles, hobbies, or extra storage. There is a large concrete pad in the backyard, perfect for parking your RV or Trailer, or build a second garage! Located close to schools, parks, Henderson Lake and the exhibition, this home offers both convenience and community in a beautiful setting. Don’t miss the opportunity to make this bungalow your own!
Upcoming Open House
Property Details
Interior
Features
Main Floor
Kitchen
12`3" x 12`0"Living Room
27`10" x 12`8"Dining Room
9`6" x 12`0"Bedroom - Primary
10`10" x 12`0"Exterior
Features
Parking
Garage spaces 2
Garage type -
Other parking spaces 4
Total parking spaces 6
Property History
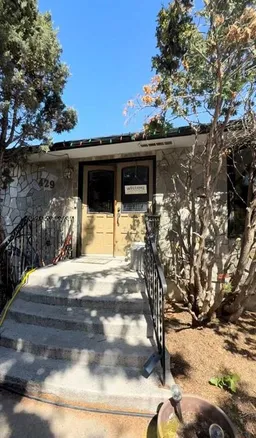 26
26
