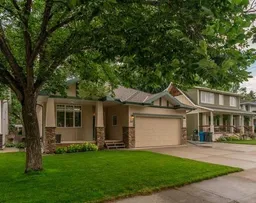Stunning Infill BUNGALOW in One of Lethbridge’s Most Coveted Neighborhoods!
Welcome to your dream home, ideally located on a picturesque, tree-lined street in one of Lethbridge’s most desirable areas. This beautifully designed bungalow, built in 2001, offers nearly 1,400 sq ft on the main level—and with a fully developed basement, it’s packed with features that make it truly one-of-a-kind.
Step outside and enjoy being within walking distance to Henderson Lake, local schools, the outdoor pool, skating rink, Spitz Stadium, golf course, July 1st festivities, and countless other nearby amenities. It’s not just a home—it’s a lifestyle.
Inside, you’ll be greeted by a bright, open-concept layout with soaring ceilings and oversized windows that bathe the space in natural light. The main floor boasts hardwood and vinyl flooring, quartz countertops, kitchen island , full tile backsplash, modern fixtures, elegant finishing, and stylish glass railing accents along the staircase. The kitchen flows seamlessly into the dining and living spaces—perfect for entertaining.
The spacious primary suite features dual closets and a luxurious ensuite complete with double sinks and a 5-ft shower. Thoughtful details like laundry hookups on both levels add convenience and flexibility.
Downstairs, the home continues to impress. One side offers a large family room, additional bedroom, and full bath, ideal for extra living space. The other side is set up as a bright, non-legal suite with a separate entrance—perfect for extended family, guests, or even a private workspace. This flexible space includes its own kitchen, living/dining area, bedroom, full bath, and laundry. Whether used as a teen retreat, or guest quarters, the options are endless.
Additional features include: In-floor heating in the basement, high-end appliances, central air conditioning, heated garage with built-in storage, underground sprinklers, expansive rear deck with under-deck storage, and a charming front veranda—perfect for enjoying the neighborhood atmosphere.
This home truly checks every box—from style and space to location and flexibility. Don’t miss your chance to make it yours. Call your favorite REALTOR to book your private showing!
Inclusions: Central Air Conditioner,Dishwasher,Dryer,Garage Control(s),Refrigerator,Stove(s),Washer,Window Coverings
 50
50


