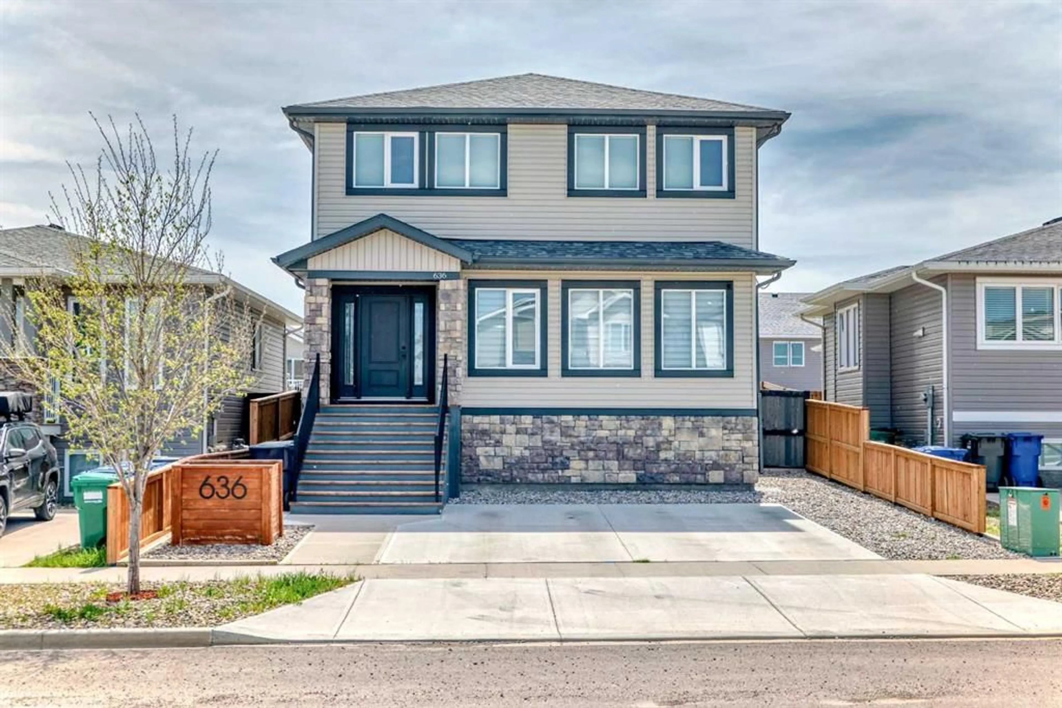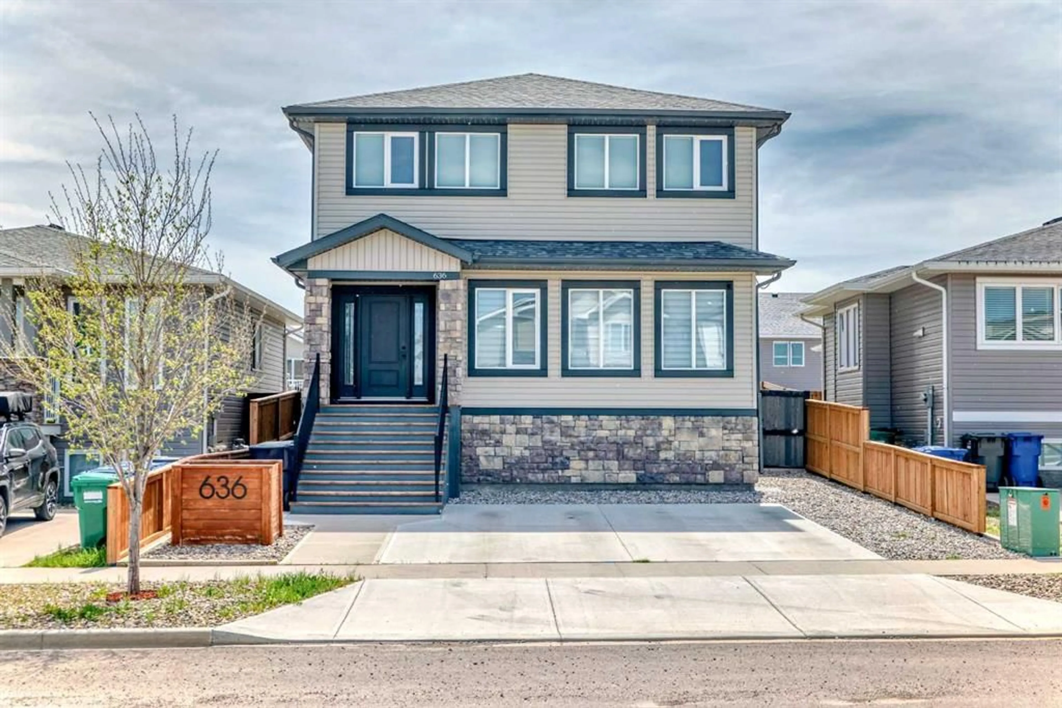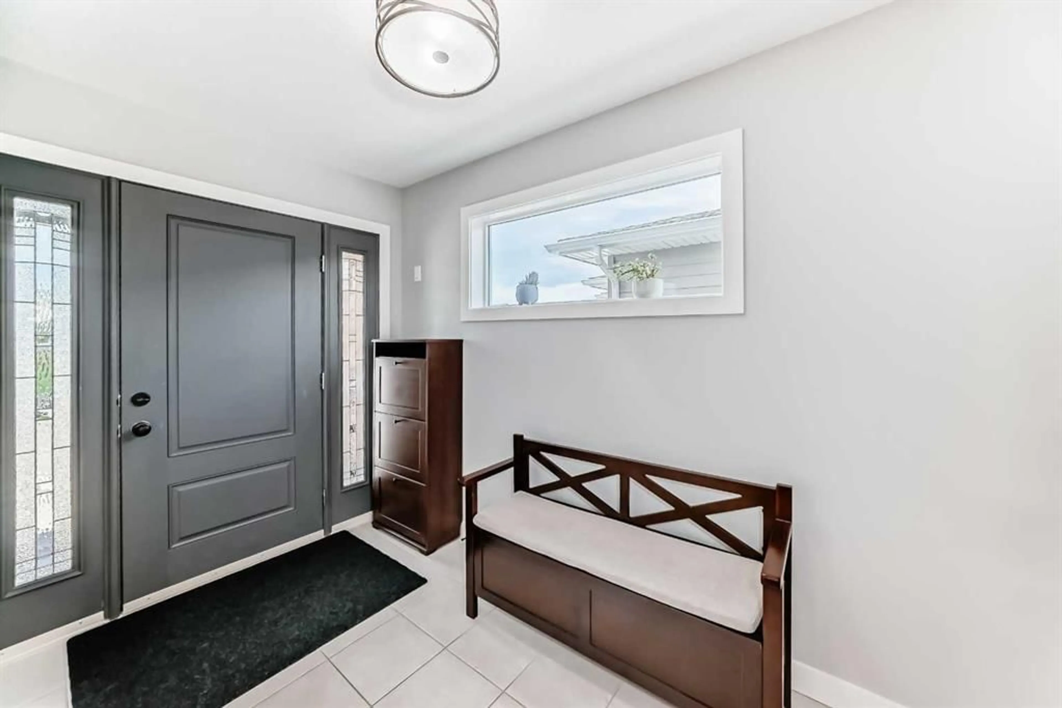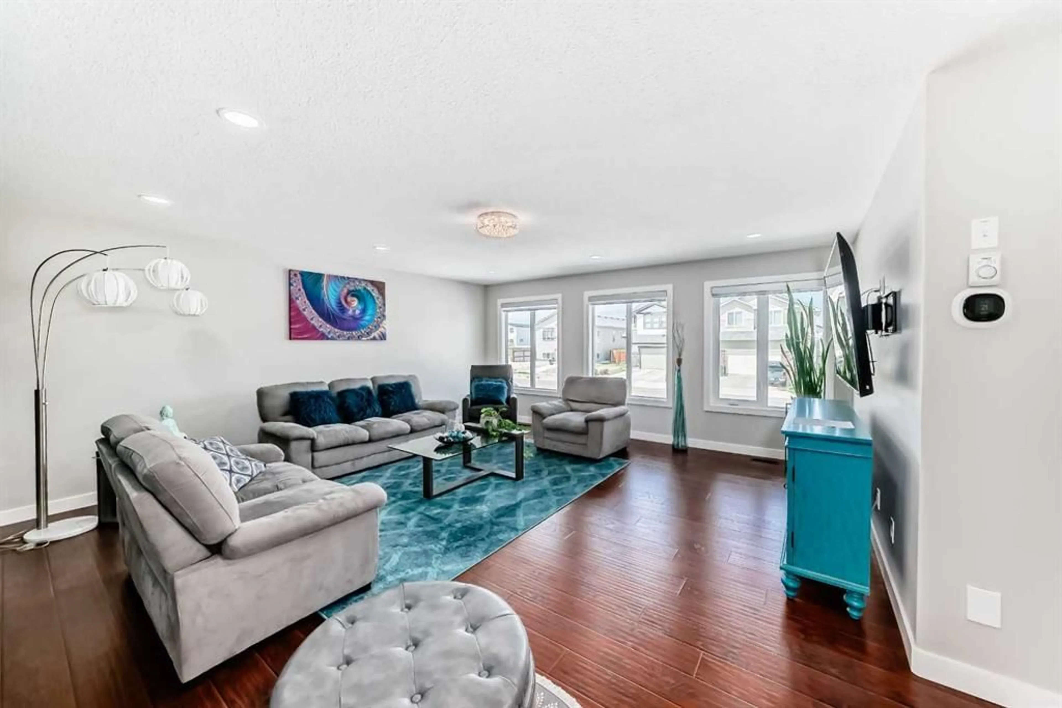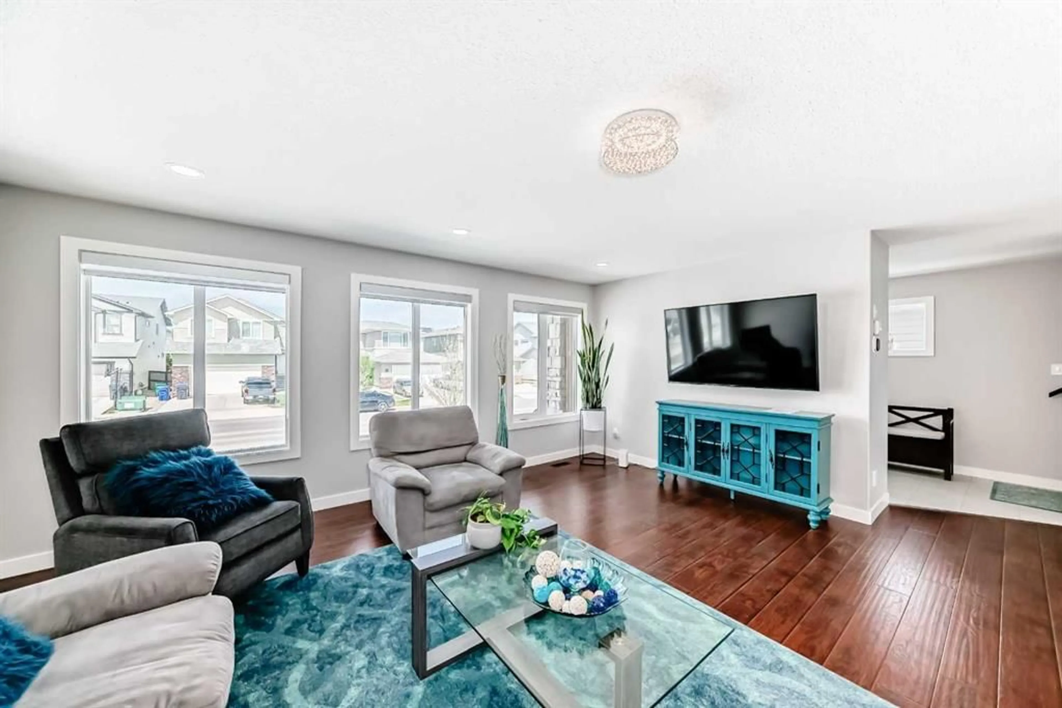636 Aquitania Blvd, Lethbridge, Alberta T1J 5G5
Contact us about this property
Highlights
Estimated valueThis is the price Wahi expects this property to sell for.
The calculation is powered by our Instant Home Value Estimate, which uses current market and property price trends to estimate your home’s value with a 90% accuracy rate.Not available
Price/Sqft$245/sqft
Monthly cost
Open Calculator
Description
This is the one you’ve been waiting for! Meticulously maintained by the original owner, this beautiful two-storey home—The Myadale by Greenwood Homes—offers the perfect blend of space, style, and future potential, all in a family-friendly neighborhood just a short distance from Garry Station Elementary School. With 2,138 sq. ft. above grade, the home features 3 large bedrooms, 2.5 bathrooms, and a bright open-concept main floor designed for modern living. The stunning kitchen showcases white maple cabinetry, granite countertops, stainless steel appliances, and direct access to the rear deck—ideal for summer BBQs and outdoor entertaining. A wide, in-line staircase to the second level makes moving furnishings effortless, and adds to the home's thoughtful design. Upstairs, the primary suite is a true retreat with a spacious 5-piece ensuite and walk-in closet, while a full upper-level laundry room brings added everyday convenience. The basement is already framed and ready for your finishing touches, with plenty of potential—including a layout that supports a future suite with a forced walk-out (builder quotes available). Outside, enjoy two double parking pads—one at the front, and one in the back that’s garage-ready with rear lane access. Bonus features include central A/C, central vacuum, humidifier, and permanent Gemstone outdoor lighting with a lifetime subscription—perfect for year-round curb appeal and holiday decor. Immaculate, move-in ready, and priced below replacement value, this one-owner home is one of Garry Station’s best finds for a growing family. Optional: Home furnishings available for separate purchase. Inquire for details.
Property Details
Interior
Features
Main Floor
Living Room
18`0" x 17`6"Kitchen
21`6" x 11`10"Dining Room
20`8" x 8`2"Entrance
10`10" x 8`7"Exterior
Features
Parking
Garage spaces -
Garage type -
Total parking spaces 2
Property History
 40
40
