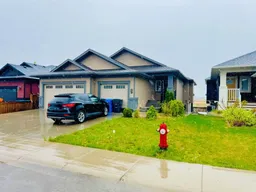Welcome to 355 Skeena Crescent W, a thoughtfully designed bungalow in the highly sought-after Garry Station neighborhood. This exceptional home offers the perfect blend of modern living and practical functionality, complete with a rare triple-car garage and a fully legal basement suite—an ideal setup for extended family living or as a mortgage helper.
From the moment you walk in, you’re greeted by an open-concept main floor that feels bright, spacious, and welcoming. The kitchen is a true centerpiece, boasting sleek modern appliances, ample counter space, and a large island that makes it perfect for both daily living and entertaining. The adjoining living and dining areas flow seamlessly, creating a warm and inviting space to gather with friends and family.
The primary bedroom serves as a private retreat with its own walk-in closet and a stylish ensuite bathroom.
What truly sets this home apart is the fully developed basement featuring a legal suite with a private walk out entrance. Complete with its own kitchen, living room, large bedrooms, and bathroom, the suite offers an excellent opportunity to generate rental income or provide a comfortable space for multi-generational living.
Attached, the massive triple-car garage is a dream for car enthusiasts, hobbyists, or anyone in need of serious storage. The home sits in an ideal location close to parks, schools, shopping, and the YMCA, making it perfect for families or professionals alike.
Whether you're looking for a forever home with extra space or an investment opportunity with built-in income potential, 355 Skeena Crescent W delivers on every level. Call your favourite REALTOR® today and schedule a private viewing!
Inclusions: Dishwasher,Electric Range,Microwave,Microwave Hood Fan,Range Hood,Refrigerator,Stove(s),Washer/Dryer
 26
26


