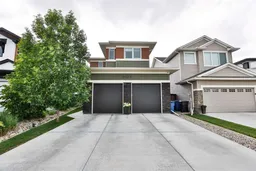Stunning Ashcroft Home in Garry Station with Upgrades Galore!
Welcome to Garry Station—a vibrant community with two beautiful ponds, manicured parks, new school being built and trail systems, all designed to honour Lethbridge's historic past! Nestled in this picturesque neighbourhood is your stunning Ashcroft home, complete with upgraded Hardi-plank siding for durability and style.
Step inside this spacious 3-bedroom, 3-bathroom home and discover a bonus room that enhances the popular floor plan. The oversized 24x24 garage and deep 135 ft lot with RV parking(fits a 33ft trailer) with RV power plug and alley access provide plenty of space and flexibility—maybe even room for a second garage!
This home is packed with extras: enjoy the comfort of air conditioning, a cozy fireplace, underground sprinklers, and a massive rear deck perfect for entertaining. The second-floor laundry adds convenience, while the primary bedroom includes a luxurious ensuite and walk-in closet. The kitchen is a chef's dream with Quartz countertops, a large pantry, a 5 ft double door fridge/freezer, a Bertazonni 5-burner gas stove, wall oven, microwave, and dishwasher—all ready to go, along with the washer and dryer. You will even notice 4 surveillance cameras and the cool hockey rink in the basement with synthetic ice you can skate on!
With every bell and whistle included, this gorgeous Garry Station home is ready for you to move in and enjoy. Don't miss out—schedule your viewing today!
Inclusions: Dishwasher,Dryer,Gas Stove,Microwave,Refrigerator,Washer,Window Coverings
 43
43


