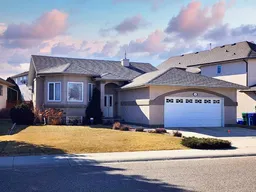Nestled in the exclusive Fairmont area of South Lethbridge, this stunning bi-level home offers a harmonious blend of modern elegance and functional design. With four bedrooms and three bathrooms, this residence is the perfect sanctuary for those seeking space to grow. As you step through the glass-accented front door, a tiled foyer welcomes you. The main level is adorned with vaulted ceilings and rich wood floors, creating a warm and inviting ambiance. The living room is a true retreat, featuring a gas fireplace coupled with large bay windows that flood the space with natural light, seamlessly connecting to the dining area. The heart of this home is undoubtedly the kitchen, where custom cabinetry, stone countertops, and matching stainless steel appliances make this kitchen a chef's paradise. A skylight bathes the space in sunlight, while the cozy seating area offers picturesque views through bay windows, with easy access to the expansive back deck—ideal for dining or summer BBQs. The main level houses two bedrooms and a sleek 4-piece bathroom. The primary bedroom is a sanctuary of its own, featuring vaulted ceilings, a generous walk-in closet with ample shelving, and private deck access. The ensuite is a spa-like haven, complete with a corner soaker tub and a glass stand-up shower. Downstairs, the large recreation room is perfect for entertaining or unwinding, with custom paint and a decorative mantel enhancing the second gas fireplace. Two additional bedrooms and another 4-piece bathroom offer privacy and convenience, making this lower level an ideal space for guests or a growing family. The basement provides a brightly lit laundry room with ample cabinetry and counter space, plus additional storage room under the stairs. The attached double-car garage is both practical and versatile, complete with heating, electricity, and a workbench for your projects. Outside, the fully fenced backyard is your own private oasis, with easy-maintenance landscaping that includes a rock garden along the fence line. A wooden shed adds extra storage, while the serene surroundings offer a peaceful retreat just steps from Fairmont Park and its scenic walking trails around the lake. Located within close proximity to the vibrant amenities of Mayor Magrath Drive, you'll find schools, shopping, restaurants, and more just minutes away. Experience all that this exceptional property and its idyllic location have to offer! Contact your REALTOR® today to book your viewing!
Inclusions: See Remarks
 49
49


