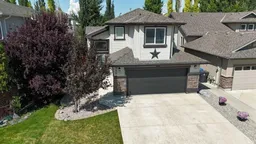Welcome to 466 Gateway Crescent S, a beautifully maintained 5-bedroom, 3-bathroom bi-level home located in highly desirable, Fairmont. This spacious and inviting property features an open-concept floor plan with vaulted ceilings, large windows, and thoughtful updates throughout.
The main floor offers a bright living space, a functional kitchen with island and pantry, and a dining area that opens onto the back deck—perfect for family gatherings and entertaining. The primary suite is on its own level and includes a walk-in closet and private ensuite, while two additional bedrooms and a full bath complete the main level. Downstairs, you'll find two more generously sized bedrooms, a large family room, and plenty of storage.
Situated on a landscaped lot with a fully fenced backyard, this home also boasts a double attached garage and central air conditioning for year-round comfort. Located just minutes from schools, parks, shopping, and walking trails, this property combines convenience and lifestyle in a quiet, family-friendly community.
Don’t miss your opportunity to own a clean, move-in-ready home in one of South Lethbridge’s most sought-after areas. Contact your favourite REALTOR ® to book your showing today!
Inclusions: Dishwasher,Electric Stove,Microwave,Refrigerator,Washer/Dryer,Window Coverings
 40
40


