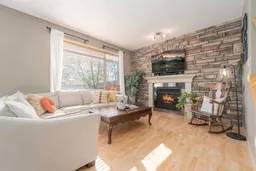This stunning 2-storey, open-concept home is situated in the highly sought-after Fairmont community in Lethbridge. It has 3 spacious bedrooms upstairs, with a large primary suite featuring a walk-in closet and a 4-piece ensuite bathroom with a jetted tub! The home has 3.5 bathrooms and is 1,568 square-feet. This beautifully maintained home offers the perfect blend of comfort, function, and location. Step into an open-concept main floor featuring a main floor office, a large island with breakfast bar, granite countertops, corner pantry, and a bright welcoming living space. Upstairs you’ll find convenient second-floor laundry, a generous primary suite with a walk-in closet, and a 4-piece ensuite complete with a jetted tub. The fully developed basement adds even more flexibility with a cozy family/flex room, additional bedroom, and 3-piece bath—ideal for teens, guests, or your own private retreat. Out back, relax or entertain in your east-facing yard that backs onto a green strip! With a beautiful patio that is covered by a pergola. The yard is also complete with underground sprinklers and a custom garden box. Just a short walk to the new Dr. Robert Plaxton Elementary School, this home truly has it all. Contact your REALTOR® and come see why this might just be love at first sight!
Inclusions: Dishwasher,Garage Control(s),Microwave,Range Hood,Refrigerator,Stove(s),Window Coverings
 47
47


