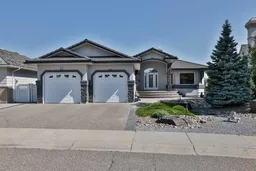This walkout bungalow backing onto Fairmont Pond is what you’ve been waiting for!
As you head down the street of this quiet cul-de-sac in the desirable Fairmont subdivision in the SOUTH, you come across this almost 1,800 ft² bungalow, which features a well-maintained, low-maintenance front yard equipped with a drip system for all the shrubbery.
There’s an oversized heated garage with a HEATED exposed aggregate driveway and front steps that lead you into this home. Yes, you read that correctly—the driveway, steps, and sidewalk are all HEATED! That means no more shoveling in the winter or worrying about slipping and falling.
The exterior of this home is highlighted by permanent Christmas lights that can change to any color, allowing you to join in on all seasonal festivities. Additionally, there is a rubber roof on this home with a life expectancy of 100 years.
Upon entering the home, you’ll find a large front entry with high vaulted ceilings, brand new laminate floors, custom remote blinds, and a cozy gas fireplace. The kitchen boasts granite countertops, a sprawling island, a large walk-through pantry, and a huge skylight that floods the main floor with natural light!
The deck stretches across the entire back of the home and wraps around the corner, leading to stairs that descend to the grade. The deck is partially covered, adorned with pot lights, and features a glass aluminum railing, ensuring that your view of almost your very own POND remains unobstructed!
The primary suite also features large vaulted ceilings, his and her closets, and a bright, spacious en-suite with a huge vanity, shower, and walk-in tub.
The walkout basement includes floor-to-ceiling windows along with three large bedrooms, a full bathroom, and a huge storage room! When you enter your back yard from your garden doors you will see it is composed of interlocking brick perfect for a patio set where you can enjoy the fountain in the pond.
You will love this location, as it is so close to all amenities. Give your favorite REALTOR® a call; they would love to take you on a tour of this sought-after bungalow!
Inclusions: Central Air Conditioner,Garburator,Microwave Hood Fan,Refrigerator,Stove(s),Washer/Dryer,Water Softener,Window Coverings
 36
36


