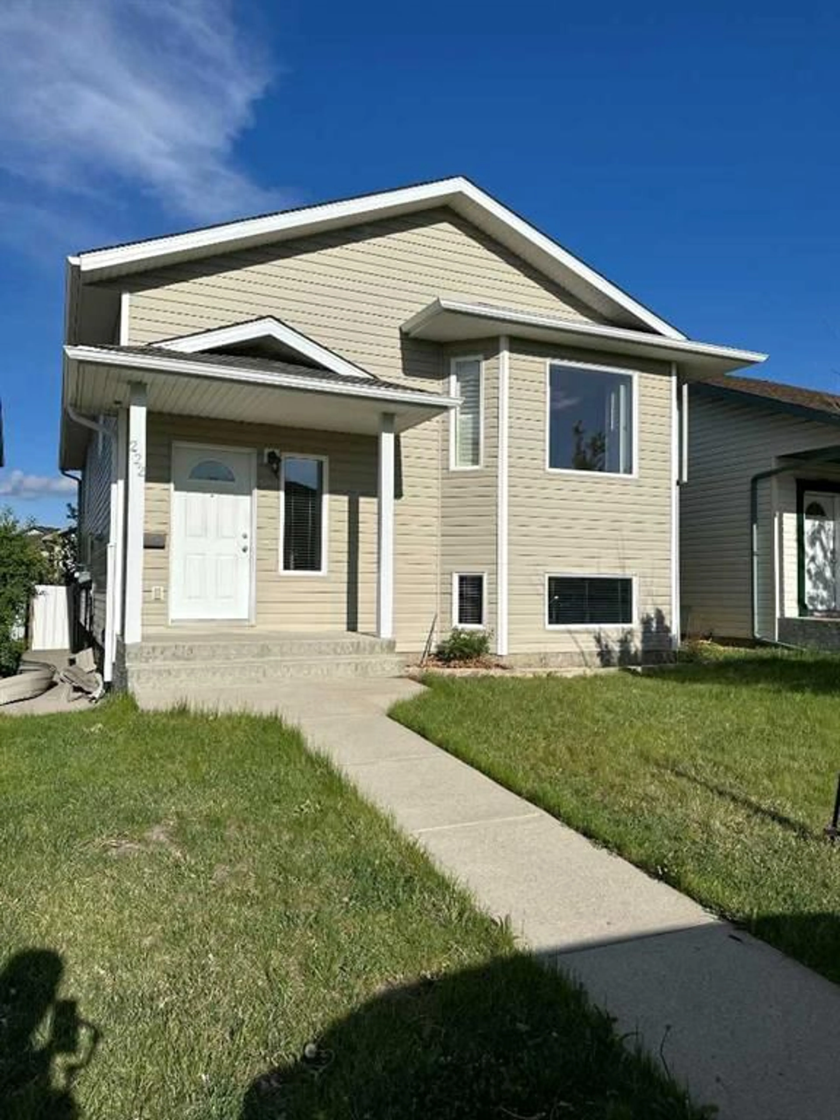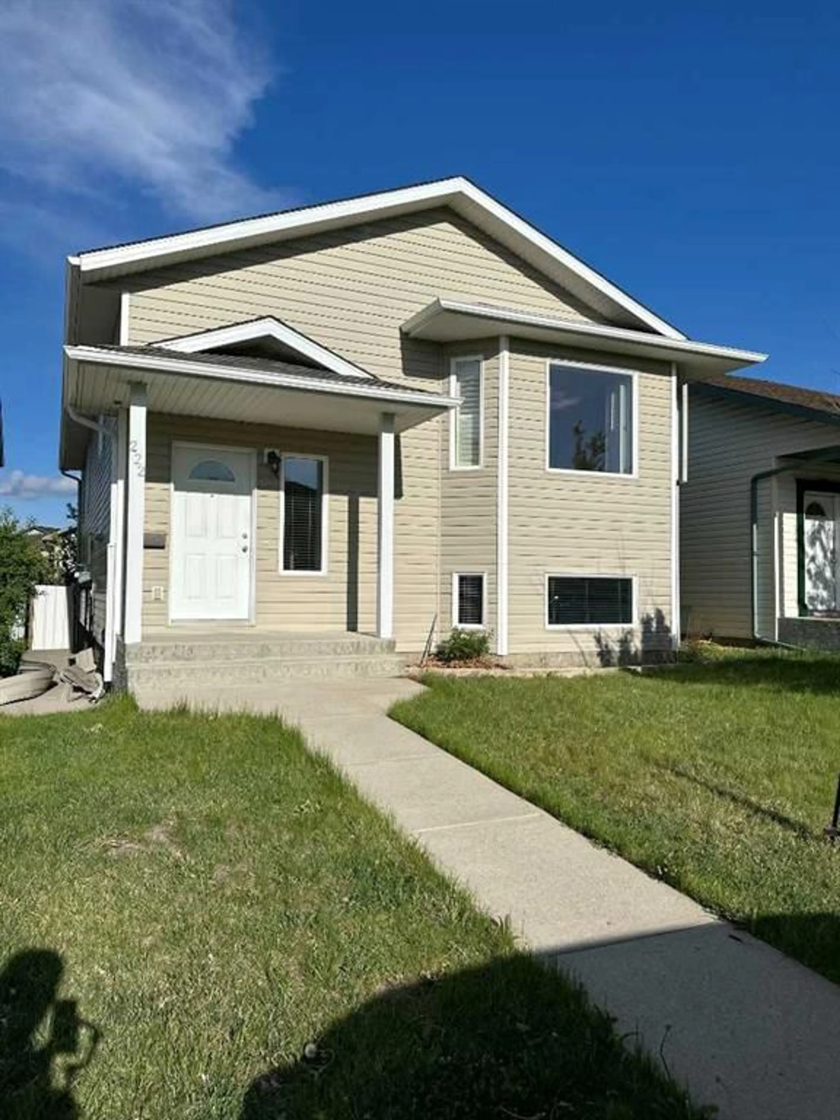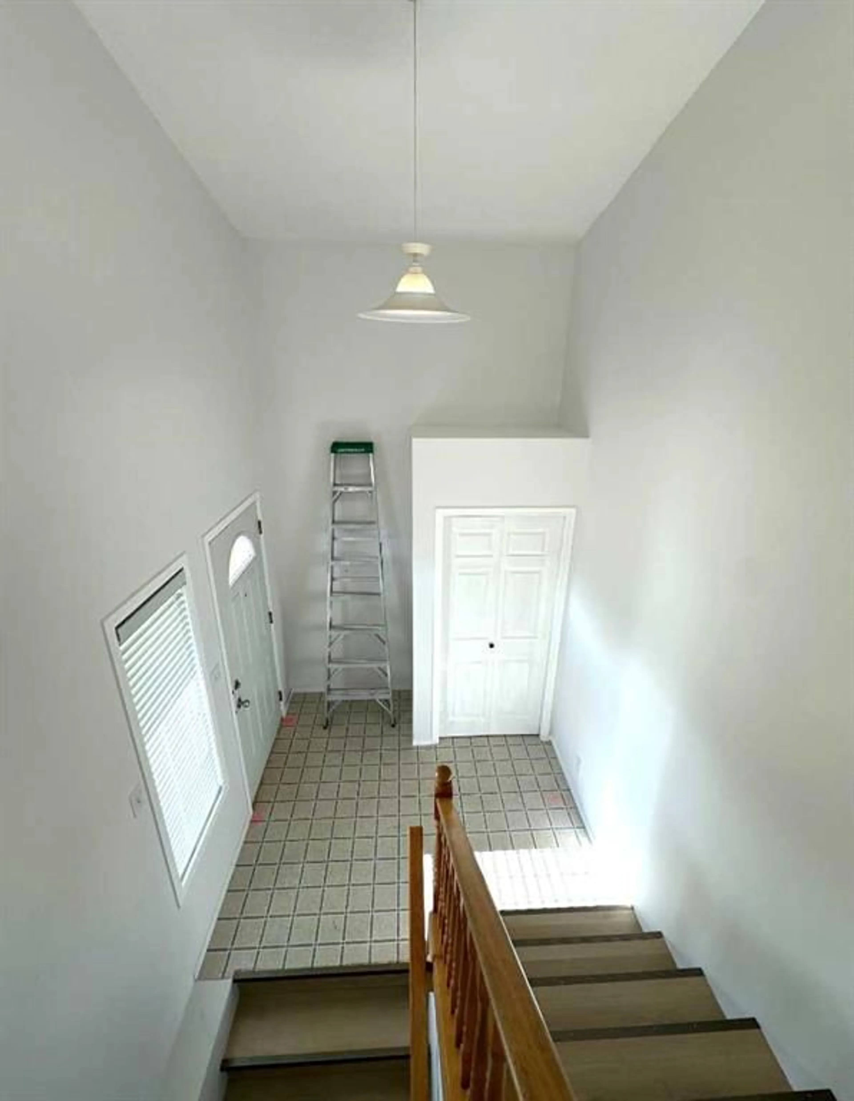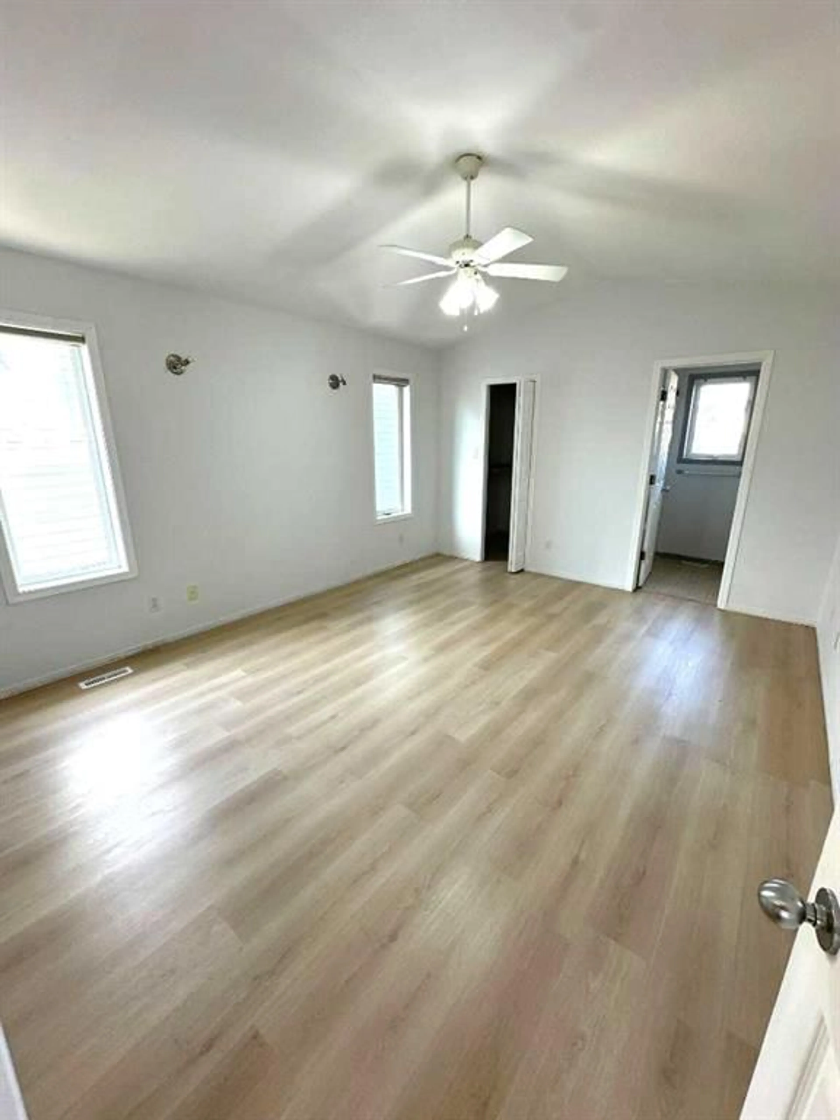222 Fairmont Garden Rd, Lethbridge, Alberta T1K 7L9
Contact us about this property
Highlights
Estimated valueThis is the price Wahi expects this property to sell for.
The calculation is powered by our Instant Home Value Estimate, which uses current market and property price trends to estimate your home’s value with a 90% accuracy rate.Not available
Price/Sqft$393/sqft
Monthly cost
Open Calculator
Description
Welcome to this beautifully maintained bi-level home located in one of Lethbridge’s most sought-after Prestigious community Fairmont. Offering a perfect blend of comfort and functionality, this home features 4 bedrooms, 3 Baths and offers a well-developed basement with basement entry to the attached garage and a thoughtfully designed layout ideal for families or first-time buyers. Upstairs, you’ll find a bright and airy layout enhanced by vaulted ceilings, creating a sense of openness throughout the main living room area, kitchen with plenty of cabinet space, and a dining area that opens to a private balcony perfect for morning coffee or summer BBQs. The upper level also includes two generous bedrooms and two full bathrooms. Downstairs, the lower level boasts a cozy family room, two bedrooms, a third full bathroom, and a large laundry/utility area. With plenty of storage, this home is move-in ready. Outside, enjoy your own private backyard oasis — perfect for relaxing, gardening. A single attached garage completes the package. Situated near parks, schools, and shopping, this property offers the convenience of city living with the quiet comfort of a residential neighborhood.
Property Details
Interior
Features
Main Floor
Living Room
17`7" x 12`2"Bedroom
10`0" x 12`5"Kitchen
11`7" x 12`2"Dining Room
10`8" x 12`2"Exterior
Parking
Garage spaces 1
Garage type -
Other parking spaces 1
Total parking spaces 2
Property History
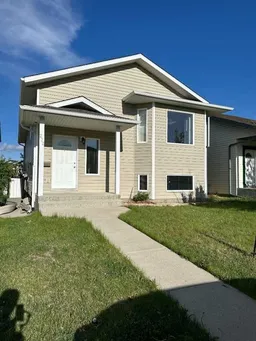 42
42
