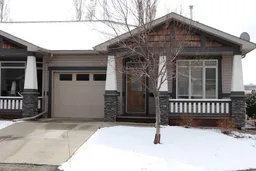It's time to relax and enjoy the convenience and peace of mind that comes with a well-established, 55+ condominium community. Eagle Ridge exemplifies a friendly, secure vibe and offers so much in neighbourhood features and amenities. Walking paths, parks, lakes, extensive shopping, restaurants, sports facilities and so much more. As for the home, it presents many great characteristics and updates throughout. The end-unit, south backing feature is a bonus as it brings in so much natural light with the extra windows. The open design main level is perfect for day-to-day living and for entertaining Family and Guests. A comfortable and functional kitchen, island with a breakfast bar, stainless appliances, gas fireplace in the living room as well as laundry on the main floor are all great features for 1-level living. The Primary Bedroom has a 4pc ensuite bathroom and a roomy walk-in closet. There is a main level Den that is great for an office or by adding a wardrobe, could be used as an additional Bedroom. The lower level is also developed and offers a Family room, Games room, Guest Bedroom, a 4pc Bathroom, plus plenty of storage. Most all of living spaces in the home have brand new flooring and paint. Many of the light fixtures and Decora style switches have also been replaced. Central A/C, Underground sprinklers, backyard patio, natural gas line for your BBQ, and a decent sized, finished garage complete the package. Visitor parking is adjacent to this unit and provides convenience to your Guests. Condominium fees of $365/m include building maintenance, and insurance, lawn care and snow removal, professional management, and reserve fund contributions. Pets are also allowed but with certain restrictions of course. Contact your favourite Realtor to book a viewing ASAP!
Inclusions: Dishwasher,Dryer,Range Hood,Refrigerator,Stove(s),Washer
 25
25


