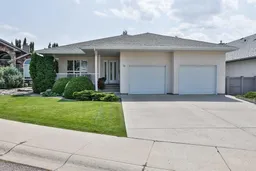This one-owner, architect-designed custom bungalow by Brad Goss offers 1,568 sq. ft. of thoughtfully planned living space in a prime Fairmont location. Situated on a quiet cul-de-sac with a private, professionally landscaped yard and walkout basement, this home is loaded with high-end custom finishes throughout. The main floor features vaulted ceilings, a huge custom skylight spanning much of the main floor, beautiful hardwood flooring, a three-sided fireplace, and a rear-facing living room with built-in bookcase and access to a wraparound deck. The kitchen showcases quartz countertops, a wine rack, extra built-in cabinetry, and pullouts in both the pantry and closets. Enjoy deck access from both the kitchen and spacious primary bedroom, which includes a luxurious 4-piece ensuite with heated floors, dual sinks, and a glass shower. A versatile main floor office with a closet can serve as a second bedroom. Additional features include central A/C, remote blinds, permanent exterior lighting, and central vacuum. The double attached garage boasts exposed aggregate and in-floor heating. Downstairs, the walkout basement offers a large family room with corner fireplace, wet bar, two additional bedrooms (one oversized), a full bath, a finished cold-storage room, and in-floor hot water heating for the basement—ideal for zoned comfort. The home also includes main floor laundry with a 2-piece bath, low-flow toilets, and three gas outlets on the rear deck. An exceptional opportunity in one of south Lethbridge’s most desirable neighbourhoods.
Inclusions: See Remarks
 42
42


