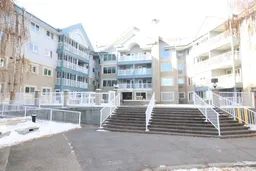Rio Vista is a condominium community that presents a comfortable, secure, and affordable adult lifestyle. Suite #109 offers convenient ground level access from the main entry area. This 1230 sq. ft. 1 bedroom plus a Den, 2-bathroom floor plan has an open design concept with fantastic southwest views toward the river valley. Recent renovations and improvements enhance every aspect of the residence and include quartz counter tops, tile backsplash, sink, lighting and plumbing fixtures, stainless kitchen appliances, bathroom updates, flooring, and Hunter Douglas electric blinds. A nice sized balcony to enjoy your view and a roomy in-suite laundry area add to the appeal as well. Rio Vista also has an impressive list of amenities and entertainment options to offer its Residents that include lounge spaces and meeting rooms for hosting and attending social events, Guest suites on each floor, Fitness and Billiard / Games rooms, Craft centre, Car wash bay, Woodshop, Courtyard and walkways to River valley trails and views, secure and heated underground parking and storage. All of this is within close proximity to Park Place Shopping Mall, Restaurants, and the Downtown core. To keep ownership simple and convenient, the condominium fees include your heat, electricity, water, sewer, garbage collection, professional management, and reserve fund contributions. Make your move to Rio Vista in 2025! Call a Real Estate Professional today to book a viewing.
Inclusions: Dishwasher,Dryer,Induction Cooktop,Microwave Hood Fan,Refrigerator,Washer
 36
36


