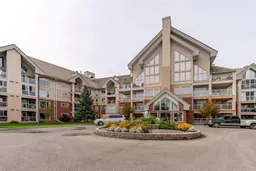This two-bed, two-bath condominium in River Ridge is waiting for a new owner to settle in and call it home! This adult living building provides great community features, an ideal location, and stunning coulee views, creating a great opportunity for anyone looking to downsize without sacrificing the comforts of home! In the unit's entryway you'll find a hall closet and in-unit laundry. Further in, a home office is located across the hall from a convenient three-piece bathroom. The primary bedroom is a restful retreat, featuring an ensuite bathroom and a large closet. Nearby, a bright and welcoming living room makes the ideal space to host friends or relax solo. The adjoining U-shaped kitchen and open-concept dining room include access to the beautiful enclosed balcony so you can soak up the sun and take in the views of the Lethbridge Viaduct and river valley year-round! River Ridge offers endless amenities for residents to enjoy, such as a recreation room, workshop, picnic area, indoor pool and sauna, car wash, underground parking, and guest suites available so you can host the whole family! If a comfortable condo unit in a stunning building with tons of amenities and convenient features sounds like the place for you, give your REALTOR® a call and book a showing today!
Inclusions: Dishwasher,Dryer,Microwave Hood Fan,Refrigerator,Stove(s),Wall/Window Air Conditioner,Washer,Window Coverings
 40
40

