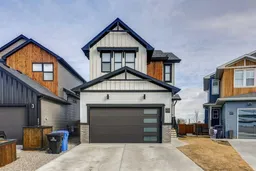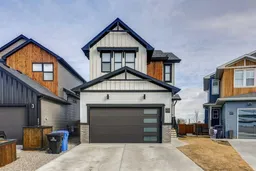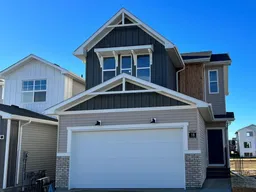This like-new Avonlea two-story home is move-in ready and packed with features. With 5 bedrooms, 4 bathrooms, an office/den, and a massive bonus room, this property offers incredible flexibility. Both the office and bonus room could easily be converted into bedrooms, creating a potential 7-bedroom home. It also features central air conditioning and a beautifully landscaped, fenced backyard—perfect for families or entertaining. The walk-through pantry is conveniently located just off the garage, making it easy to unload groceries. The main level boasts an open floor plan, seamlessly connecting the spacious living, dining, and kitchen areas. The kitchen offers a central island, stainless steel appliances, and plenty of cabinet space, while a powder room completes this level. Upstairs, you’ll find the primary suite with its own ensuite bathroom and walk-in closet. The massive bonus room provides endless possibilities—it could be used as a media room, playroom, or easily converted into an additional bedroom. This level also features two more bedrooms, a spacious 4-piece bathroom, and a conveniently located laundry room. The fully finished basement offers two more bedrooms, another 4-piece bathroom, a second laundry setup (the sellers intend to take the current basement laundry machines, but this is negotiable), and a versatile office/den that could easily function as a bedroom. The lower level provides excellent flexibility for a growing family or the potential for rental income to help with the mortgage. The fenced backyard is beautifully landscaped, offering plenty of space for children, pets, or outdoor gatherings. Located in Southbrook, an architecturally controlled community, this home is close to parks, playgrounds, schools, and all the amenities on the south side of Lethbridge. This property also comes with a transferable 10-year new home warranty, offering peace of mind for years to come. With nothing left to do, this stunning home is completely move-in ready. Contact your REALTOR® today to schedule a private viewing!
Inclusions: Central Air Conditioner,Dishwasher,Electric Stove,Garage Control(s),Microwave,Range Hood,Refrigerator,Washer/Dryer,Window Coverings
 41
41




