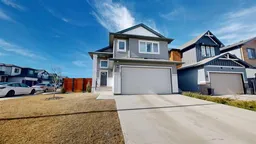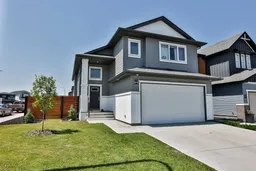INVESTOR ALERT! Welcome to this charming modified Bi-Level home with a well lit LEGAL BASEMENT Suite and huge Triple Car Garage located in a very desirable, family oriented neighborhood in southside community, and walking distance to elementary school, and quick access to major shopping centers! As you walk up to the front entrance, you’ll be amazed by a spacious and covered veranda which leads to a very welcoming foyer with high ceilings. Enjoy the open floor plan with total livable space of 2039 Sq.Ft. that also features an attached Double car Garage, PLUS Massive detached TRIPLE CAR GARAGE with access from Back Alley as well, and an ideal Legal Basement suite which walks up to grade and on to a patio along with big high quality Cedar fenced yard and low maintenance landscaping including Large high quality stamped concrete. The Beautiful modern style Kitchen is the heart of the home complete with an L-shaped quartz countertop, elegant Cabinets, pantry, and all Stainless Steel Appliances. The high-vaulted ceiling on the main floor makes the open floor plan seem bigger, airy and spacious. Living room and dining area has big windows, and also, the back and side yard let lots of natural light come in throughout the day being on a huge Corner Lot. There is an immaculate living room with custom tiles around gas fireplace as well as a special design for television above the mantel. There is a great sized bedroom, a full 3-piece bathroom, and a linen closet on main floor for kids or older parents when they come over. Upper Floor consists of a huge Master Bedroom above garage with an en-suite that has double sinks, and a fully tiled Walk-in Shower; and a Walk-in closet. Going just few steps down from main entrance there is a bonus room which can be used as office space or a play room for kids; and this can also be converted to a decent size bedroom just by adding a door. Basement consists of a LEGAL SUITE with 9’ ceiling height throughout and a completely separate entrance from the side with lots of big windows meaning natural light all day long. There is one bedroom, one full bathroom, fully functional kitchen with Quartz Island and countertops, and living room along with some crawl space for lots of storage. There is separate laundry and furnace for upstairs and downstairs. Both Garage comes with an attached ceiling gas heater which makes it easier to use this space as a work shop as well if needed. Built in 2019, this home is fully equipped with Central A/C, Heating, hot tub wiring, and Underground Sprinklers perfect for fully-fenced Backyard that is ideal for Kids and Pets. Upstairs, Legal Suite, and detached Triple Car Garage is currently rented separately by high quality tenants that are willing to stay meaning THIS HOUSE IS FULLY RENTED CURRENTLY!. Home in Pristine Condition. Contact your favorite REALTOR® today!
Inclusions: Central Air Conditioner,Dishwasher,Electric Range,Electric Stove,Garage Control(s),Microwave,Microwave Hood Fan,Refrigerator,Stove(s),Washer/Dryer,Window Coverings
 42
42


