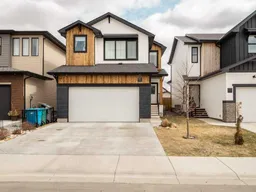Welcome to this stunning and RARE home with 4-bedroom UPSTAIRS, 5 piece en-suite, MAIN floor office, solar panels and an EAST facing deck. Still practically brand new—but better!
Step inside and be immediately captivated by the main floor—it's a true showstopper! The kitchen is a chef’s dream, featuring top-of-the-line appliances, including a gas stovetop and built-in microwave and oven. Floating wood shelves add a touch of charm, while gorgeous gold finishes bring a modern elegance to the space. The oversized dining area leads seamlessly out to the back deck, complete with a pergola top, offering the perfect place to relax and entertain in the large yard with alley access.
The true heart of the home is the Family Room, where you'll find a stunning modern tiled fireplace framed by a wood mantle. The open ceiling stretches all the way to the second floor, creating an open, airy ambiance.
Upstairs, the second floor houses all 4 spacious bedrooms, including a luxurious 5-piece ensuite and a 4-piece bathroom in the hall. A thoughtfully located laundry room ensures you’ll never have to make the trip to the basement again—saving you time and effort.
The unfinished basement is ready for your vision, offering endless possibilities to create the ultimate dream space. Plus, the home is equipped with solar panels that stay with the property, offering potential long-term savings on your energy bills.
Finally, the double attached garage with a full driveway provides ample parking and storage space. This home is a true gem in an exciting and rapidly growing neighborhood—don’t miss the chance to make it yours!
Inclusions: Dishwasher,Garage Control(s),Gas Cooktop,Microwave,Range Hood,Refrigerator,Washer/Dryer,Window Coverings
 48
48


