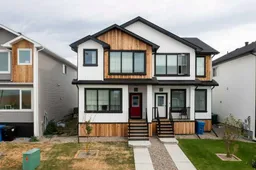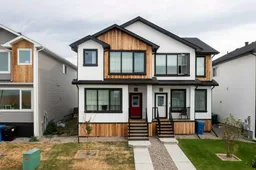Welcome to this beautifully maintained 2-storey semi-detached home in the heart of Copperwood, one of Lethbridge’s most sought-after neighbourhoods. Whether you're a first-time buyer or looking for a comfortable family home, this property offers a perfect blend of function, style, and location.
Step inside to an open-concept main floor designed for everyday living and effortless entertaining. The modern kitchen is a standout with a built-in microwave and oven, gas cooktop, and spacious island that flows into the dining and living areas. A flex room on the main floor is perfect for a home office, playroom, or reading nook.
Upstairs features three bedrooms, including a spacious primary suite with a walk-in closet and private ensuite. A full 4-piece bathroom and convenient upper-level laundry add to the thoughtful layout.
The unfinished basement offers room to grow, with potential for a fourth bedroom, additional living space, and a third full bathroom. You'll also enjoy central A/C for year-round comfort, and the added peace of mind of a home that’s still under warranty.
Enjoy life in Copperwood with easy access to schools, parks, walking paths, the YMCA, and nearby amenities—everything you need is right here.
This move-in ready home with modern upgrades is waiting for its next chapter—come take a look!
Inclusions: Built-In Oven,Central Air Conditioner,Dishwasher,Gas Cooktop,Refrigerator,Window Coverings
 24
24



