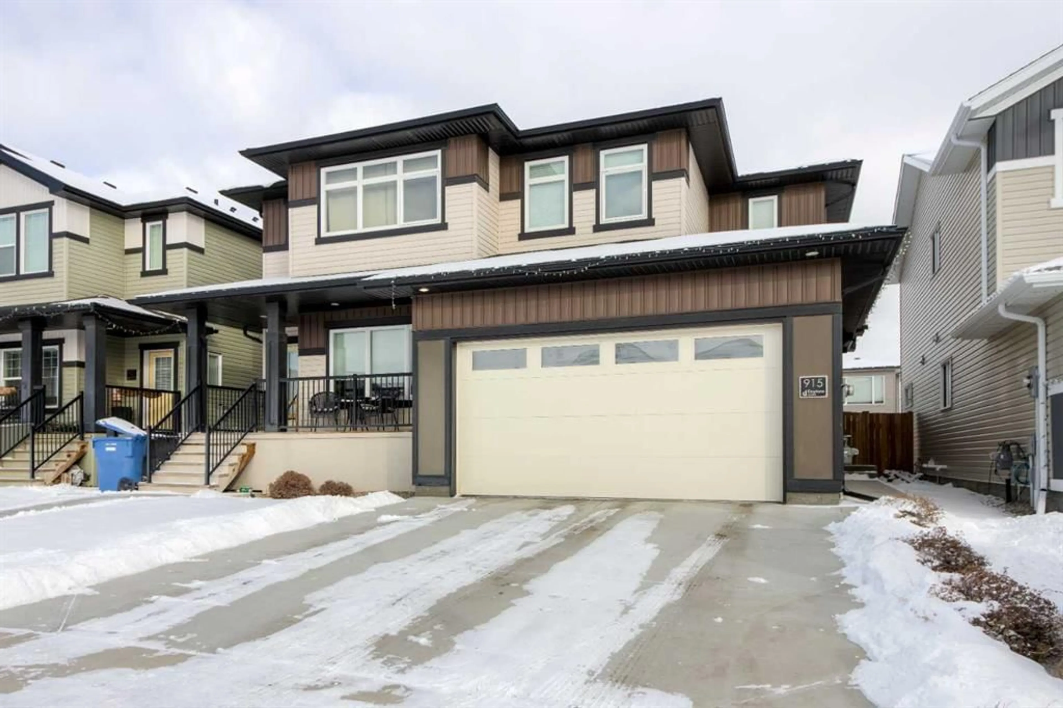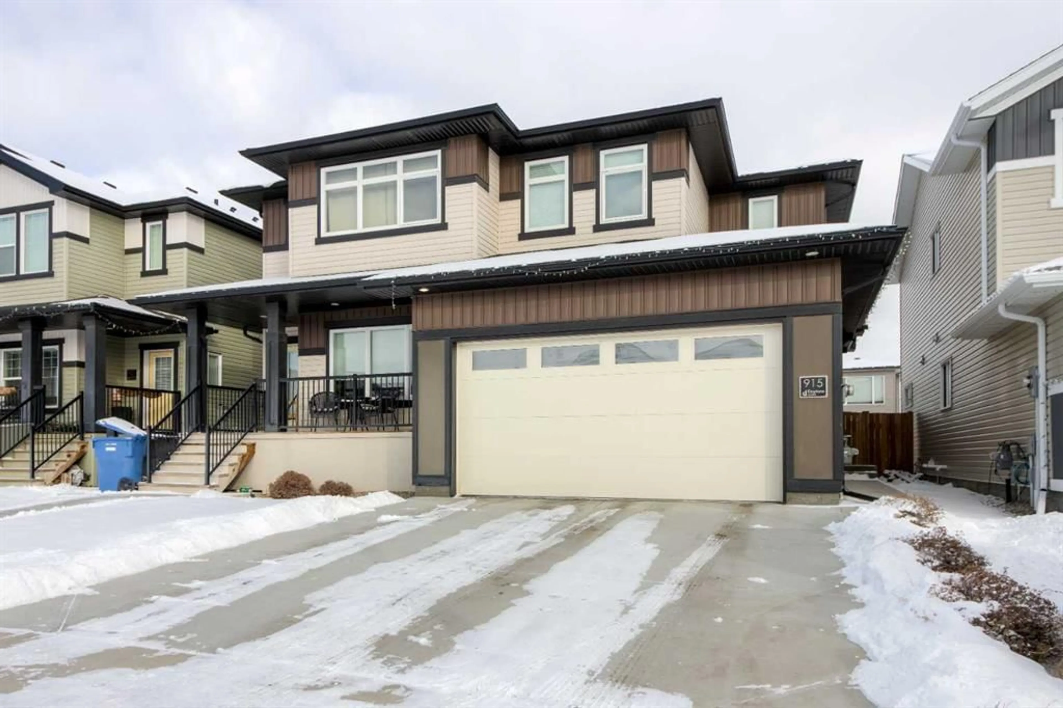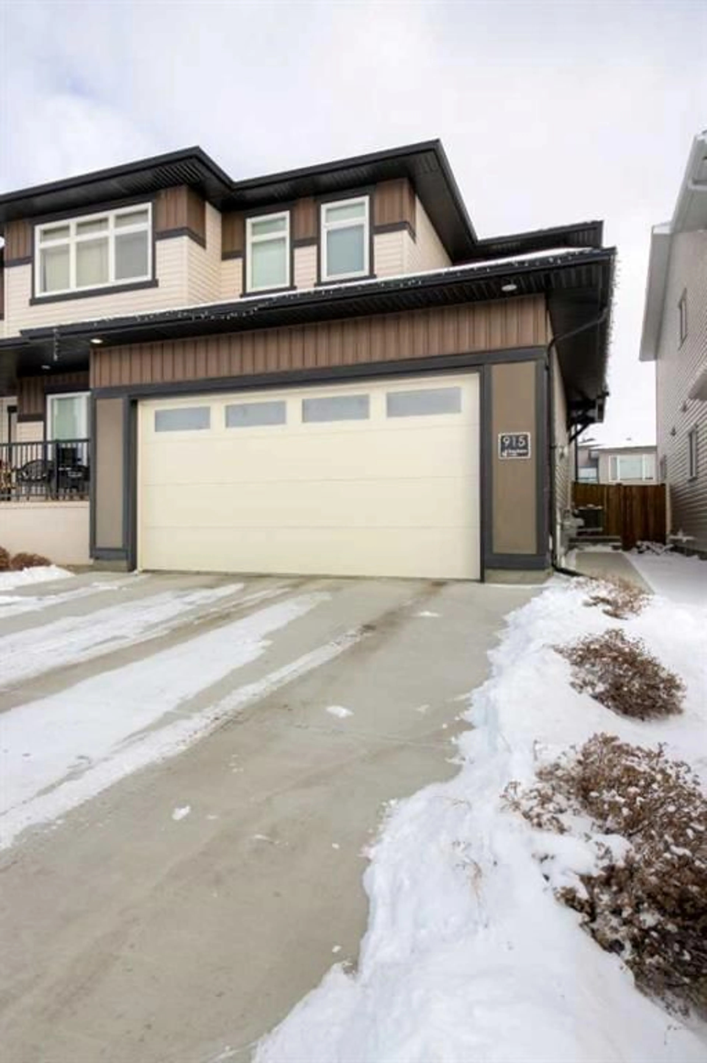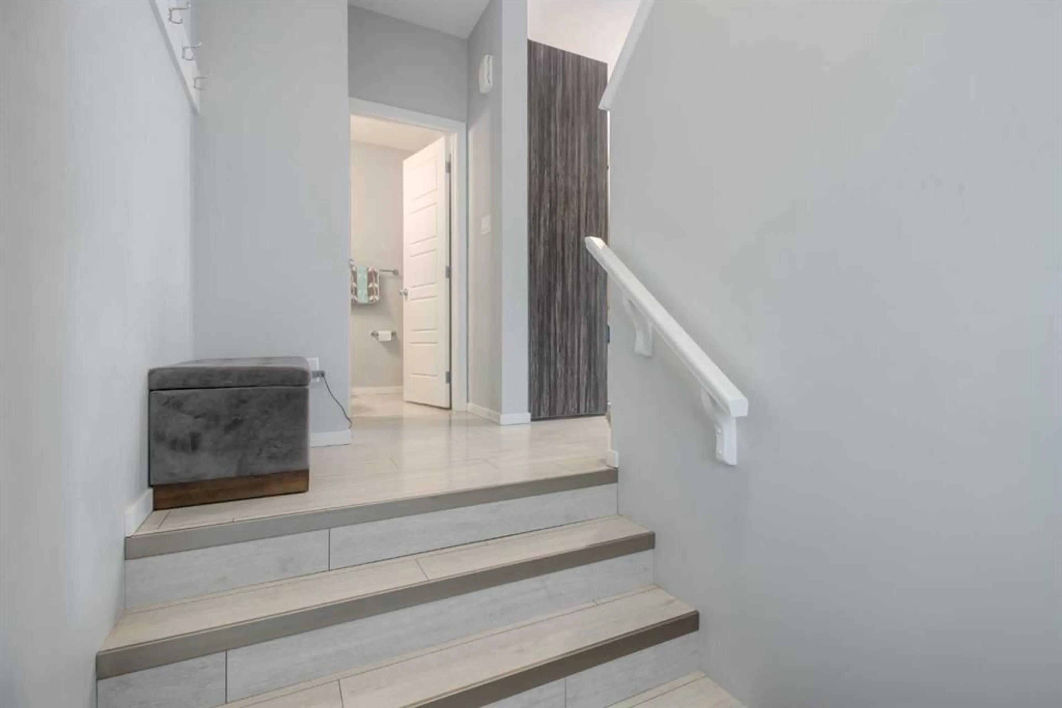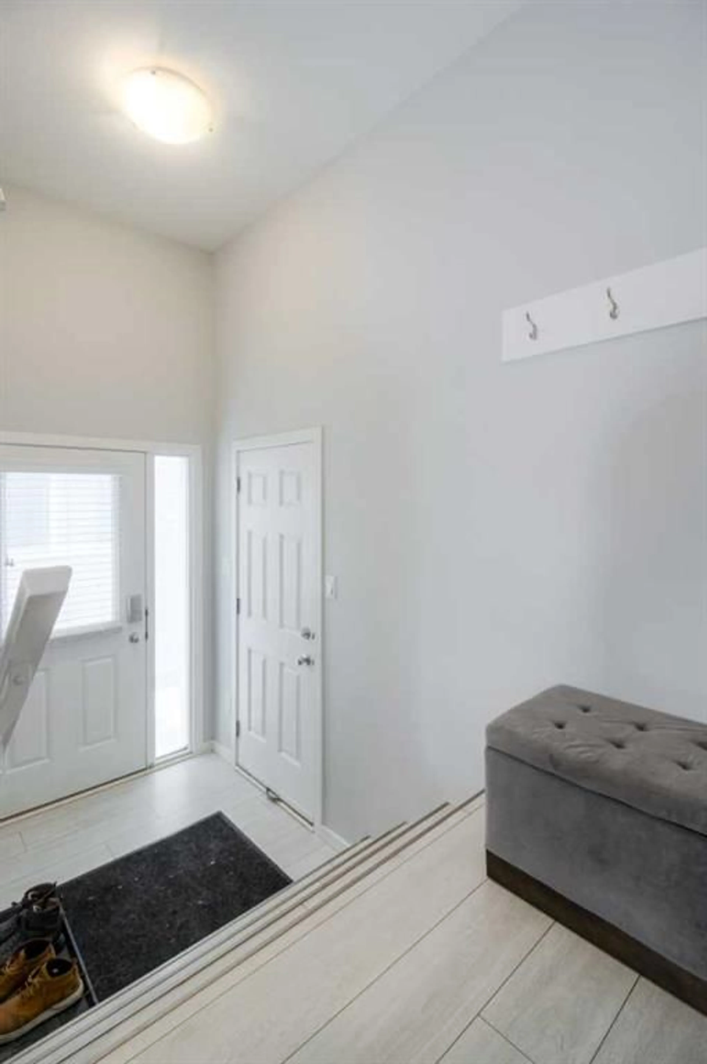915 Miners Blvd, Lethbridge, Alberta T1J 5S6
Contact us about this property
Highlights
Estimated ValueThis is the price Wahi expects this property to sell for.
The calculation is powered by our Instant Home Value Estimate, which uses current market and property price trends to estimate your home’s value with a 90% accuracy rate.Not available
Price/Sqft$319/sqft
Est. Mortgage$1,803/mo
Tax Amount (2024)$3,883/yr
Days On Market92 days
Description
Welcome to 915 Miners Blvd, a spacious half-duplex unit, built in 2018 by Daytona Homes. This home is located in the vibrant west Lethbridge community of Copperwood. Over almost 20 years, Copperwood has established itself as the residential heartbeat of the westside. Located just off Whoop Up Drive, Copperwood residents can enjoy the many amenities within and surrounding the community including the centralized Coalbanks Elementary School, a Community Garden, places of worship as well as the nearby Crossings commercial area featuring restaurants, retail and recreation including YMCA of Lethbridge and Cavendish Farms Ice Arenas. With 1,314 square feet of finished space and a partially finished basement of 501 square feet, this home is perfect for first-time buyers and an excellent option for an investment property. The primary level features a spacious foyer with built-in hooks, a 2-piece powder room, a kitchen equipped with stainless steel appliances and plenty of storage, as well as an open living and dining space with a sliding patio door that leads to the rear deck. The second floor features a spacious primary bedroom with a walk-in closet and 3-piece ensuite, along with 2 additional bedrooms, a 4-piece bathroom, and a laundry closet. With A/C installed! Other significant features: an attached double-car garage and a fully fenced backyard. The main door entry is located on the side of the property.
Property Details
Interior
Features
Second Floor
Bedroom - Primary
11`1" x 18`1"Laundry
3`2" x 3`1"Bedroom
11`1" x 9`3"Bedroom
9`7" x 11`3"Exterior
Features
Parking
Garage spaces 2
Garage type -
Other parking spaces 2
Total parking spaces 4
Property History
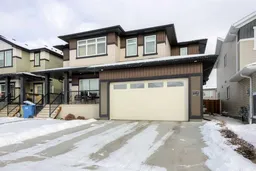 35
35
