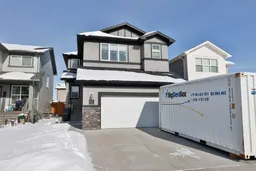Welcome to this extremely popular floor plan that is loaded with upgrades and functionality. The main floor features an office just off the front door, perfect if you work from home or run a business out of your home. The incredible, spacious mudroom is so thoughtfully designed. It is just off the garage, features extra shelving, and also leads straight in to your large walk through pantry. Bring your groceries straight in from the garage and leave the mess in the mudroom! The kitchen boasts upgraded wood cabinets, and not just your builder’s standard…additional cabinets were added! The living room is a great size, and has a gas fireplace with lovely stone detail and wood mantle. Large windows line the whole back wall and flood the main floor with the best natural light. These windows are mirrored in the bonus room just above, providing plenty of natural light for the whole second floor as well. The second floor is home to an oversized laundry room with cabinets and sink (there’s plenty of space here to be a craft or sewing room), two great size bedrooms (one with walk in closet), a 4 piece bath, and a huge primary suite. The primary was made 2’ wider than the original floor plan, and features gorgeous built ins all along one wall, and even has a window seat to curl up by the massive window and enjoy a book in the sunshine. You’ll love the ensuite with walk in shower and a soaker tub too. A large walk in closet completes this space, rounding off everything you could ever want! We haven’t even talked about one of the best parts yet… there is a door in the basement stairwell, and the plumbing is roughed in and ready for a kitchen to make a non conforming suite. The framing and the electrical are even done in the basement! Two bedrooms, a full bathroom, laundry hookups, mechanical room with storage, and the living room/kitchen area are all here for you. The garage was also widened 2’ from original floor plan. It is heated, and has hot and cold water taps roughed in as well! Thoughtful upgrades all over the place, including the TWO decks outside. The one off the main floor spans the entire width of the back of the house, and then there is another great size deck off the second floor bonus room. Hunter Douglas top down blinds, hardwired ethernet throughout, extra cabinets, built ins, these are just a few things that truly set this home apart. Located in the incredible family friendly community of Copperwood, this home is just a half block from a lovely pond with walking paths, and a quick walk or drive to the Coalbanks Elementary School. Shopping and all amenities are just a short drive or walk away as well. Give your REALTOR® a call and come see this one before it gets snatched up!
Inclusions: Built-In Oven,Central Air Conditioner,Dishwasher,Gas Cooktop,Microwave,Range Hood,Refrigerator,Washer/Dryer,Window Coverings
 34
34

