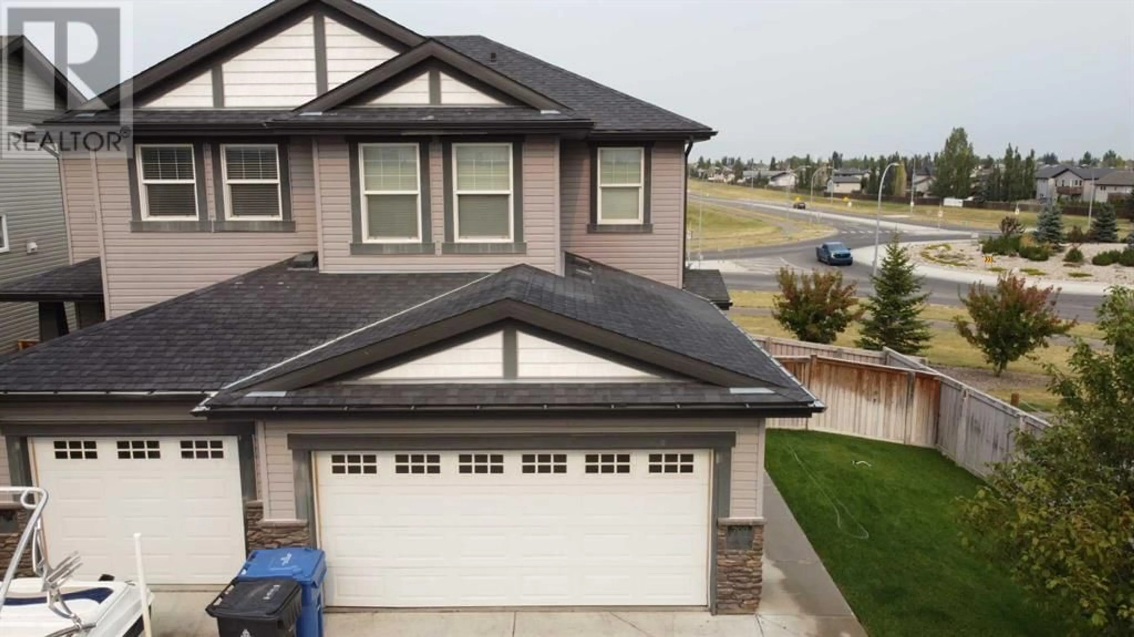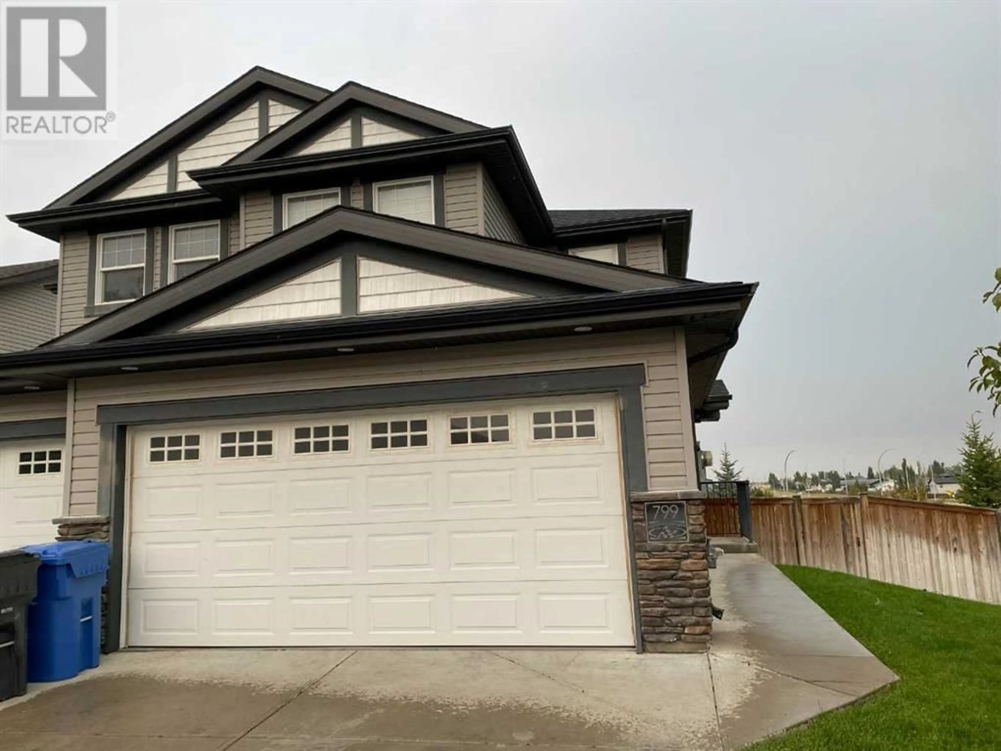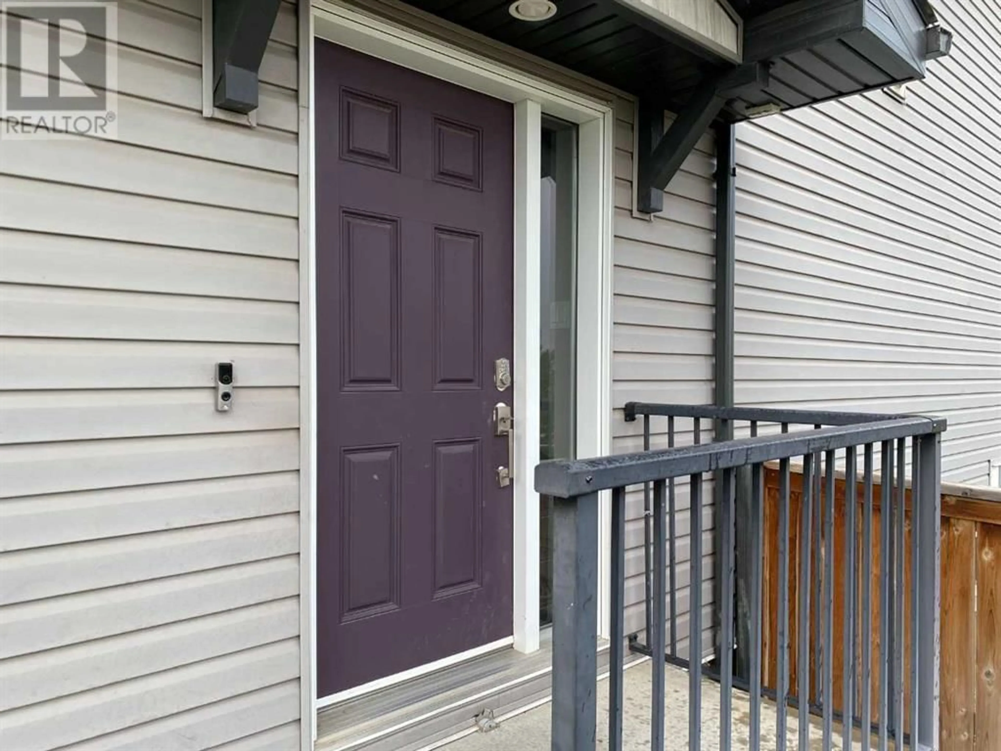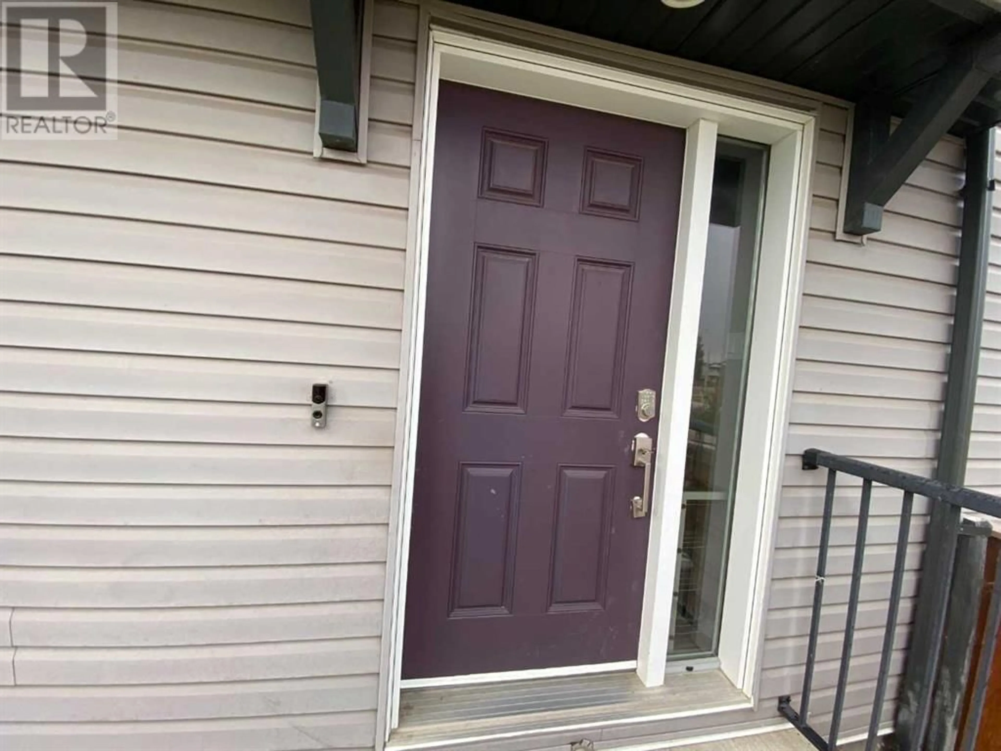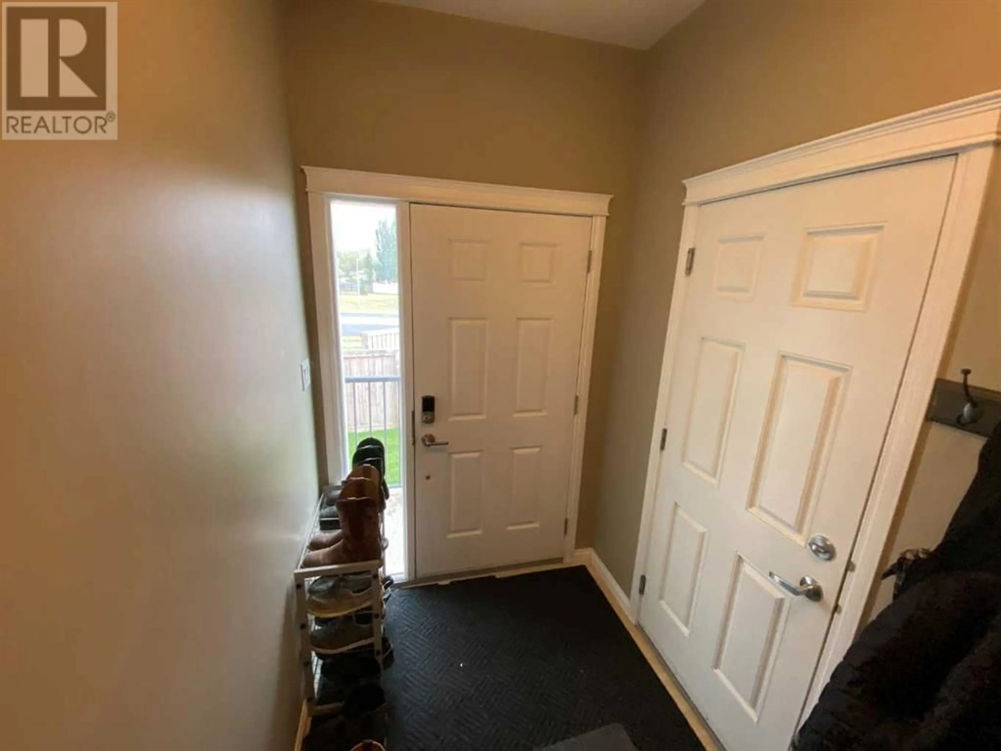799 SILKSTONE CLOSE WEST, Lethbridge, Alberta T1J5C7
Contact us about this property
Highlights
Estimated ValueThis is the price Wahi expects this property to sell for.
The calculation is powered by our Instant Home Value Estimate, which uses current market and property price trends to estimate your home’s value with a 90% accuracy rate.Not available
Price/Sqft$313/sqft
Est. Mortgage$1,756/mo
Tax Amount (2024)$3,401/yr
Days On Market4 days
Description
The perfect first home or investment property in Copperwood! This great ½ duplex is on market for the first time since new! Located close to shopping, schools, bus routes, water features and much more, this property features 3.5 bathrooms, and 4 bedrooms, including 2 primary bedrooms that each have their own 4-piece ensuite. You will also find underground sprinklers, A/C and a double attached garage included with this great home. Best of all, NO CONDO FEES! Call your realtor to take a look today. Tenant occupied and notice to show is required. (id:39198)
Property Details
Interior
Features
Main level Floor
Kitchen
8.58 ft x 12.58 ftDining room
8.58 ft x 10.00 ftLiving room
10.75 ft x 14.58 ft2pc Bathroom
.00 ft x .00 ftExterior
Parking
Garage spaces -
Garage type -
Total parking spaces 4
Property History
 38
38
