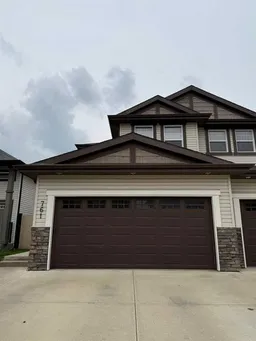This move-in ready half duplex is designed with comfort and flexibility in mind, offering a perfect blend of modern living and potential for future growth.
Upstairs, you'll find the three bedrooms, including a private master complete with an ensuite bathroom for both privacy and convenience. The two additional bedrooms are ideal for children, guests, or a home office and share a second full bathroom. The main floor features an open and inviting layout with a seamless flow between kitchen and living. From here, you can easily step through sliding doors that lead out to your back deck overlooking the yard — perfect for enjoying morning coffee, hosting BBQs, or simply relaxing.
The partially finished basement is prepped and ready for the next owner to complete to their needs. The space is already framed and ready to be transformed into a second living room, another bedroom and full bathroom with laundry access — perfect for expanding your living space along with a walkout door which provides direct access to the backyard.
With ample living space and great potential for customization this home is a perfect fit for those seeking a balance of comfort, convenience, and room to grow.
Inclusions: Dishwasher,Freezer,Garage Control(s),Microwave,Range Hood,Refrigerator,Stove(s),Washer/Dryer
 37
37


