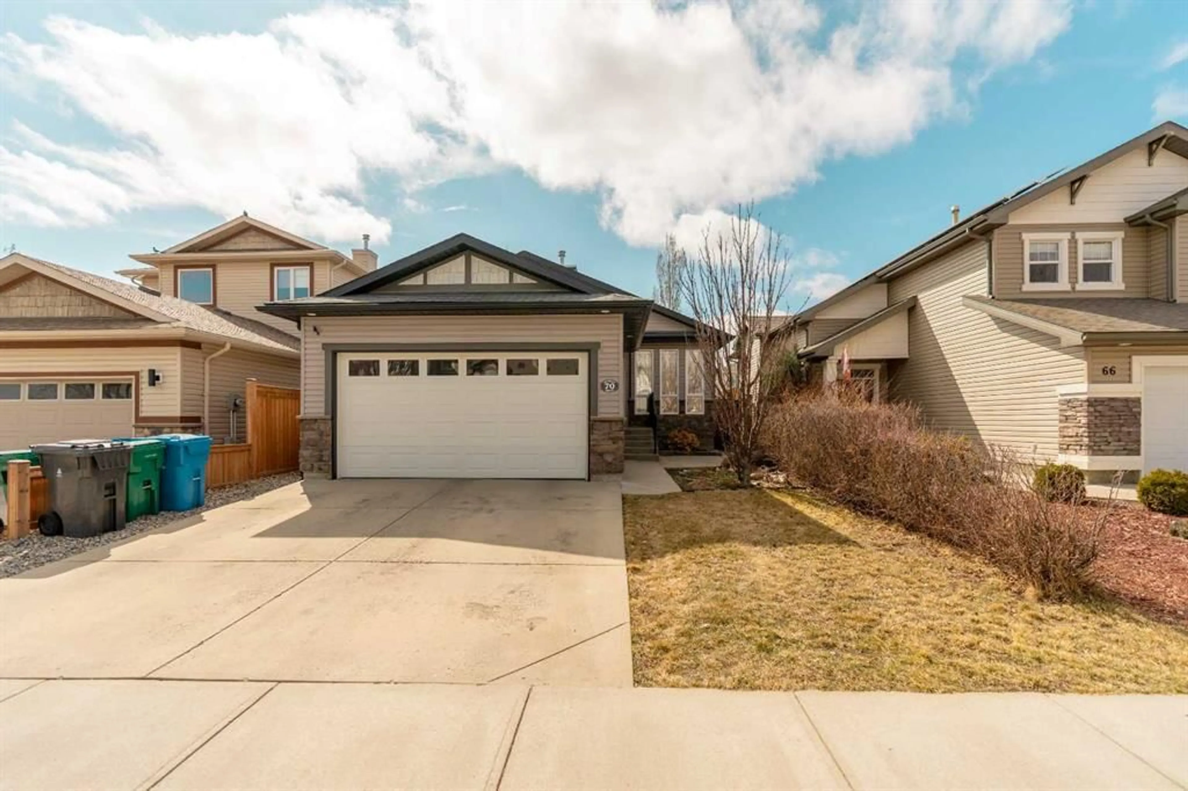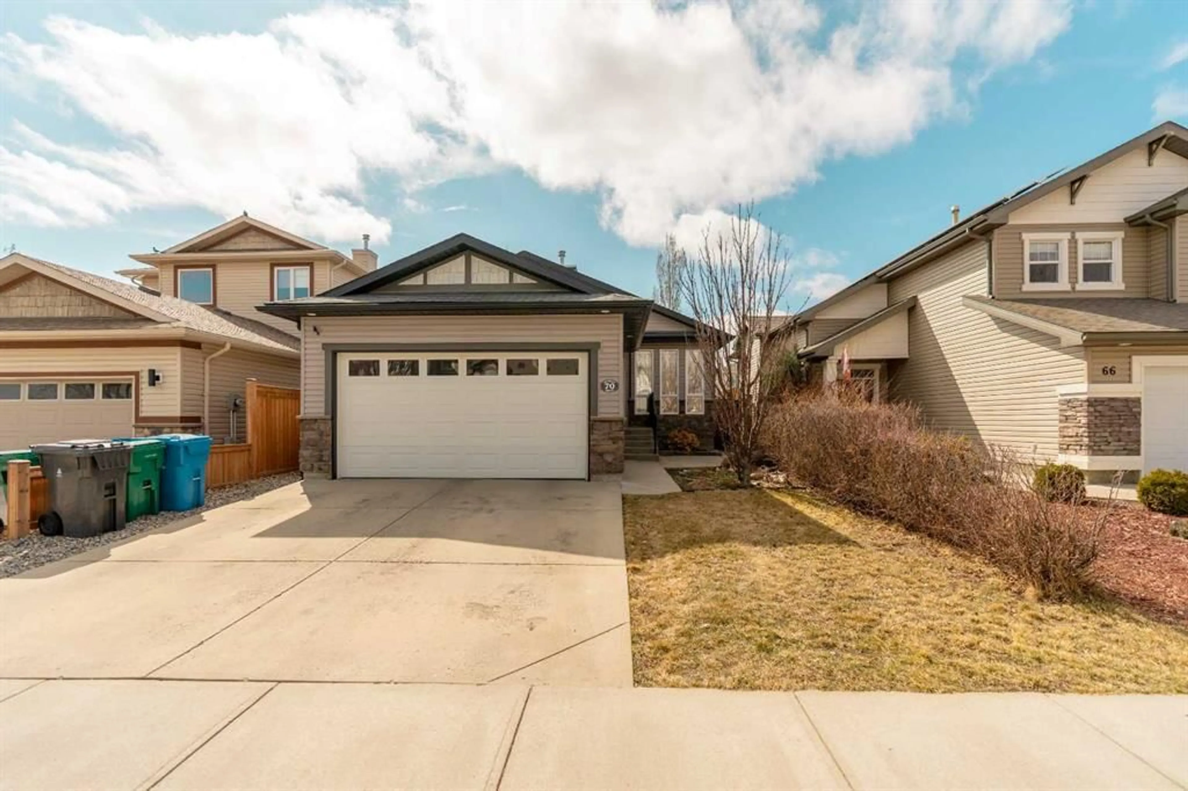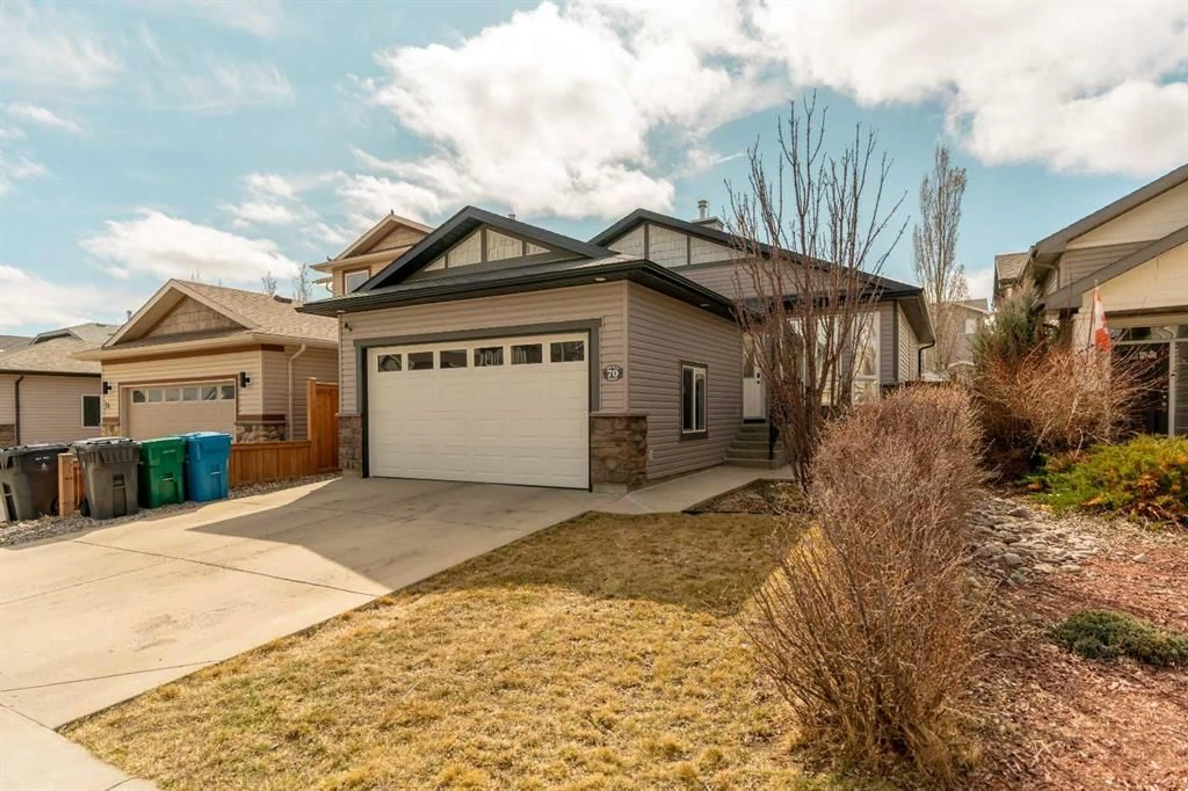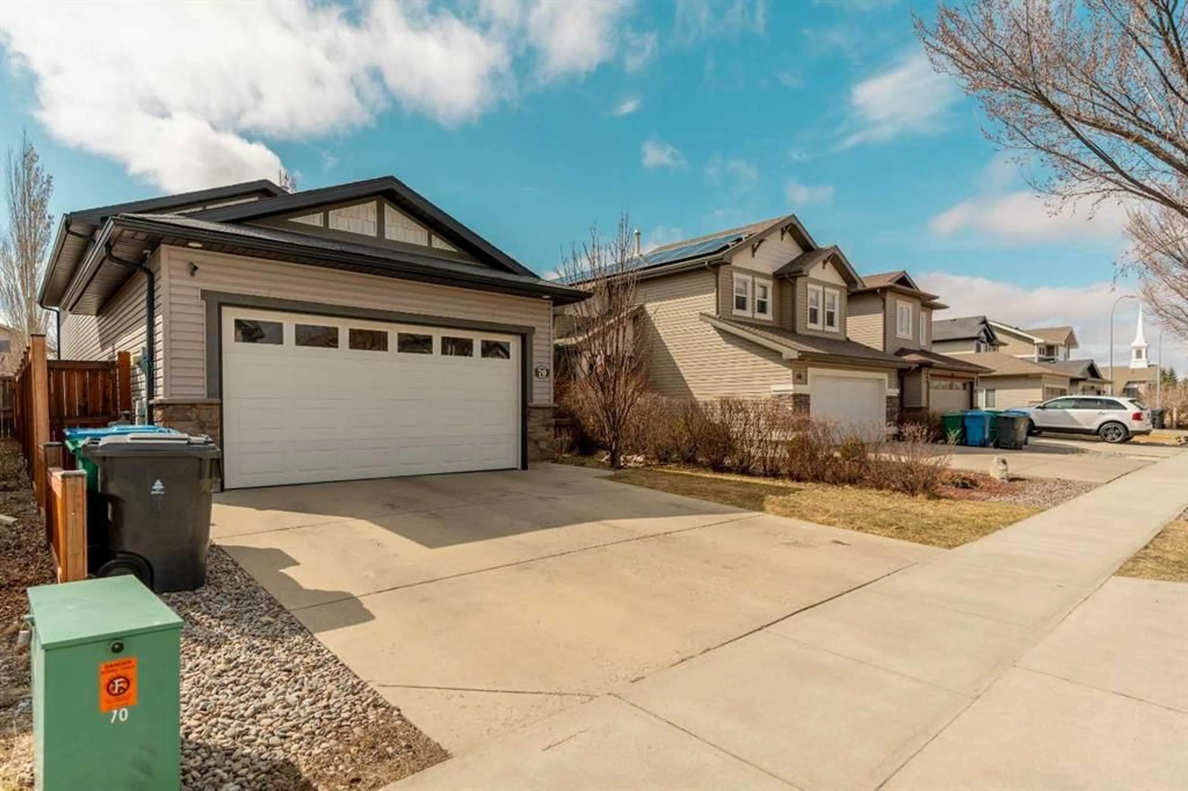70 Coalbanks Gate, Lethbridge, Alberta T1J 2A1
Contact us about this property
Highlights
Estimated ValueThis is the price Wahi expects this property to sell for.
The calculation is powered by our Instant Home Value Estimate, which uses current market and property price trends to estimate your home’s value with a 90% accuracy rate.Not available
Price/Sqft$437/sqft
Est. Mortgage$2,083/mo
Tax Amount (2024)$3,990/yr
Days On Market2 days
Description
Welcome to this stunning 4-level split home in the highly sought-after community of Copperwood! This beautifully designed residence is perfect for families, offering 4 spacious bedrooms, 3 well-appointed bathrooms, and 3 generous living areas, ensuring ample space for everyone. The home's curb appeal is breathtaking, featuring an elegant stone front that enhances its charm. The exterior boasts several desirable features, including underground sprinklers, a covered rear deck, and a concrete patio, ideal for outdoor gatherings. Key Features: Modern Kitchen – Enjoy granite countertops, stylish cabinetry, and plenty of prep space for culinary enthusiasts. Elegant Flooring – Experience gorgeous hardwood floors on the main level, complemented by durable laminate flooring throughout the rest of the home. Spacious Living Areas – Three distinct living spaces provide versatile options for entertaining guests or unwinding after a long day. Fully Landscaped Yard – Relax in a beautifully maintained outdoor space, perfect for children, pets, or summer BBQs. Double Garage – The spacious attached double garage offers convenience and additional storage. Cozy up by the gas fireplace in the family room, creating a warm atmosphere for gatherings. The primary bedroom features his and her closets and a luxurious 4-piece ensuite. Located in a family-friendly neighborhood, this home is close to parks, schools, shopping, and walking trails—making it a must-see! Don’t miss out on this fantastic opportunity!
Property Details
Interior
Features
Main Floor
Kitchen
12`5" x 10`5"Dining Room
13`2" x 9`10"Living Room
16`5" x 11`8"Exterior
Features
Parking
Garage spaces 2
Garage type -
Other parking spaces 2
Total parking spaces 4
Property History
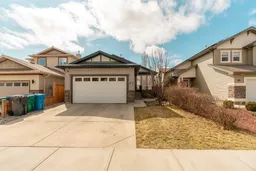 47
47
