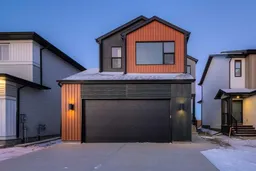Welcome to the "Kinley" by Stranville Living Master Builder located in the vibrant west Lethbridge community of Copperwood. Over almost 20 years, Copperwood has established itself as the residential heartbeat of the westside. Located just off Whoop Up Drive, Copperwood residents can enjoy the many amenities within and surrounding the community including the centralized Coalbanks Elementary School, a Community Garden, places of worship as well as the nearby Crossings commercial area featuring restaurants, retail and recreation including YMCA of Lethbridge and Cavendish Farms Ice Arenas. At 2,170 square feet of developed area, this home has a terrific amount of space for any size family and has an undeveloped basement that adds bedrooms #4 and #5 with a second family/living room, and a 3-piece bathroom upon completion. The main floor includes a beautifully appointed kitchen with Adora Cabinets extended to the ceiling, fully tiled backsplash, and quartz countertops. Stranville Living's top tier appliance package includes a seamlessly integrated paneled Fisher & Paykel fridge, paneled dishwasher, induction cooktop, built-in hood fan, and a stainless steel wall oven and microwave combo unit. A 10' extended eating bar on the kitchen peninsula can seat 4-5 people and is lit up by a couple very cool mirrored light pendants. The main floor also includes a flex room that can be used as a home office, yoga studio, or reading nook. A sliding patio door and large windows light up the dining room and living room, which also includes a sleek electric fireplace, built into a floor to ceiling build out with a wood mantle. Other main floor features include lockers at the mudroom, a built-in desk, and a 2-piece powder room. The second level includes three bedrooms, media room, and a large laundry room. The primary bedroom has a corner ensuite bathroom with freestanding soaker tub, dual vanities, and a tiled shower. The primary bedroom walk-in closet itself is nearly 100 square feet! High efficient mechanical equipment, Low E windows, and spray foam in the rim joists help keep your heating and cooling costs in check. Must be seen to be appreciated! Photos contain virtual staging.
Inclusions: Built-In Oven,Electric Water Heater,ENERGY STAR Qualified Dishwasher,ENERGY STAR Qualified Refrigerator,Garage Control(s),Induction Cooktop,Microwave,Range Hood
 23
23


