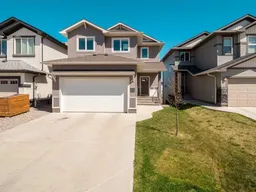**Spacious Walkout on a Large Lot – Built by Galko Homes**
If you're looking for a walkout basement on an oversized lot, *The Nelson* by Galko Homes is a perfect match. This thoughtfully designed home offers a bright and open main floor layout with large windows that flood the space with natural light. The generous living room seamlessly connects to the dining area and kitchen, creating an ideal setup for entertaining.
The kitchen features dark-stained cabinetry, a stylish tile backsplash, and warm wood-grain laminate flooring that adds a modern yet welcoming touch. Just off the garage entry, you’ll find a convenient mudroom with a 2-piece bathroom and easy access to the kitchen.
Upstairs, the spacious primary suite includes a private ensuite, while two additional bedrooms, a full bath, and laundry provide functionality for family living.
Enjoy outdoor living on the rear deck with aluminum railing, located just off the dining area. The walkout basement below adds future potential and opens to a covered concrete patio overlooking the expansive backyard. With lane access at the rear, this lot offers both space and privacy.
This is a fantastic opportunity in a sought-after area. Don’t miss out—call your favorite REALTOR® today book your showing!
Inclusions: Central Air Conditioner,Dishwasher,Electric Stove,Garage Control(s),Microwave Hood Fan,Refrigerator,Washer/Dryer,Window Coverings
 46
46


